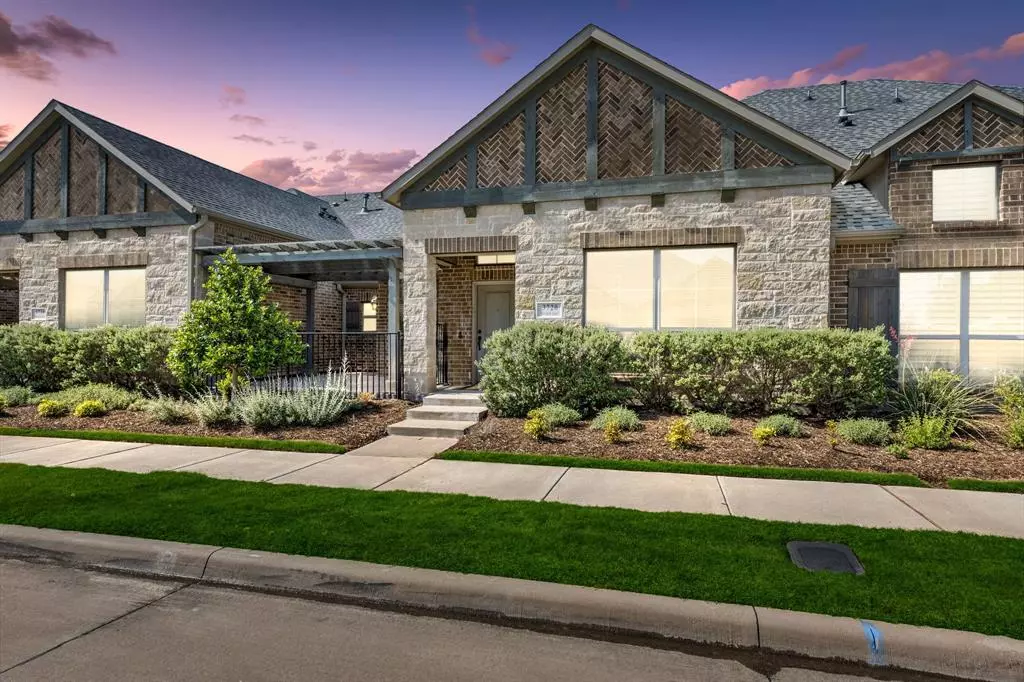$525,000
For more information regarding the value of a property, please contact us for a free consultation.
3720 Marigold Lane Prosper, TX 75078
3 Beds
3 Baths
2,206 SqFt
Key Details
Property Type Townhouse
Sub Type Townhouse
Listing Status Sold
Purchase Type For Sale
Square Footage 2,206 sqft
Price per Sqft $237
Subdivision Windsong Ranch Ph 2C-1
MLS Listing ID 20490736
Sold Date 01/17/24
Style Traditional
Bedrooms 3
Full Baths 3
HOA Fees $393/mo
HOA Y/N Mandatory
Year Built 2018
Annual Tax Amount $8,738
Lot Size 3,528 Sqft
Acres 0.081
Property Description
Don't miss this opportunity to own the largest villa in the award-winning Windsong Ranch community at an incredible value! This 3 bed 3 bath villa is move-in ready, has all the space you need, & is priced less per sq ft than any currently active or recently sold villa. Your first floor includes a luxurious master suite, living area w fireplace, beautiful kitchen, home management area, & a second bedroom & full bath. A third bedroom & bath are situated upstairs w your game room & a wonderful bonus space. Enjoy morning coffee under your front pergola, or stroll along miles of walking paths. The outstanding WR amenities include resort style pools, a fitness center, sports courts, 600+ acre walking trails, open spaces, lakes, & wooded creeks. Relax in a private Caribbean-style lagoon just for residents, complete with expansive white sand beaches, paddle boarding, and kayaking, or enjoy a round of golf at the nearby Omni PGA Frisco Resort. Situated in the top-ranked Prosper school district.
Location
State TX
County Denton
Community Community Sprinkler, Fishing, Fitness Center, Greenbelt, Jogging Path/Bike Path, Playground, Pool, Sidewalks, Tennis Court(S)
Direction See GPS
Rooms
Dining Room 1
Interior
Interior Features Cable TV Available, Double Vanity, Eat-in Kitchen, Flat Screen Wiring, Kitchen Island, Pantry, Vaulted Ceiling(s), Walk-In Closet(s)
Heating Central, Electric, ENERGY STAR Qualified Equipment, ENERGY STAR/ACCA RSI Qualified Installation
Cooling Ceiling Fan(s), Central Air, Electric, ENERGY STAR Qualified Equipment, Zoned
Flooring Carpet, Luxury Vinyl Plank
Fireplaces Number 1
Fireplaces Type Gas, Gas Logs, Living Room
Appliance Dishwasher, Disposal, Electric Cooktop
Heat Source Central, Electric, ENERGY STAR Qualified Equipment, ENERGY STAR/ACCA RSI Qualified Installation
Laundry Electric Dryer Hookup, Utility Room, Full Size W/D Area, Washer Hookup
Exterior
Garage Spaces 2.0
Fence Wrought Iron
Community Features Community Sprinkler, Fishing, Fitness Center, Greenbelt, Jogging Path/Bike Path, Playground, Pool, Sidewalks, Tennis Court(s)
Utilities Available City Sewer, City Water, Co-op Electric, Community Mailbox, Sewer Available, Sidewalk
Roof Type Composition
Total Parking Spaces 2
Garage Yes
Building
Story Two
Foundation Slab
Level or Stories Two
Structure Type Brick
Schools
Elementary Schools Windsong Ranch
Middle Schools William Rushing
High Schools Prosper
School District Prosper Isd
Others
Ownership See public records
Acceptable Financing Cash, Conventional, FHA, VA Loan
Listing Terms Cash, Conventional, FHA, VA Loan
Financing Cash
Read Less
Want to know what your home might be worth? Contact us for a FREE valuation!

Our team is ready to help you sell your home for the highest possible price ASAP

©2025 North Texas Real Estate Information Systems.
Bought with Aaron McKinley • WILLIAM DAVIS REALTY
GET MORE INFORMATION





