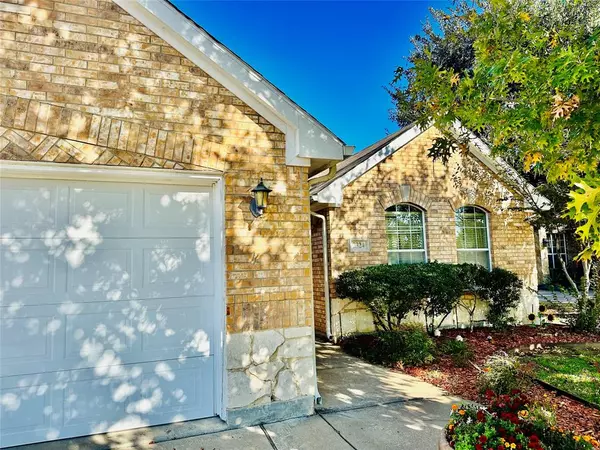$385,000
For more information regarding the value of a property, please contact us for a free consultation.
2324 Wichita Trail Grand Prairie, TX 75052
4 Beds
3 Baths
2,226 SqFt
Key Details
Property Type Single Family Home
Sub Type Single Family Residence
Listing Status Sold
Purchase Type For Sale
Square Footage 2,226 sqft
Price per Sqft $172
Subdivision Lake Parks East
MLS Listing ID 20504154
Sold Date 01/26/24
Style Traditional
Bedrooms 4
Full Baths 3
HOA Fees $23/ann
HOA Y/N Mandatory
Year Built 2006
Annual Tax Amount $10,114
Lot Size 7,797 Sqft
Acres 0.179
Property Description
Beazer custom home in Lake Parks Community. This 4 bedroom 3 bath has so much to offer any buyer. Large and spacious with easy flowing floor plan. Makes for nice entertaining or hosting family gatherings. Beautiful views of the large pond and jogging trails. Close to restaurants and shopping. Easy access to highway to get to any joining cities quickly. Turn this into your new family home or use for a rental.
Don't wait call on this home TODAY!
Location
State TX
County Tarrant
Community Club House, Community Pool, Fishing, Greenbelt, Park, Playground, Sidewalks
Direction From Hwy. 360 use the left two lanes to turn Left onto E. Sublett Rd, Slight Right towards Lake Ridge Pkwy, turn onto Lake Ridge Pkwy, then Left onto Blanco Dr. This wraps around to 2324 Wichita Tr
Rooms
Dining Room 1
Interior
Interior Features Eat-in Kitchen, Kitchen Island, Open Floorplan
Heating Central, Electric, Fireplace(s)
Cooling Central Air
Flooring Carpet, Ceramic Tile
Fireplaces Number 1
Fireplaces Type Brick
Appliance Dishwasher, Disposal, Electric Oven, Electric Range, Electric Water Heater, Microwave
Heat Source Central, Electric, Fireplace(s)
Laundry Full Size W/D Area
Exterior
Garage Spaces 2.0
Carport Spaces 2
Fence Fenced
Community Features Club House, Community Pool, Fishing, Greenbelt, Park, Playground, Sidewalks
Utilities Available City Sewer, City Water
Roof Type Composition
Total Parking Spaces 2
Garage Yes
Building
Lot Description Adjacent to Greenbelt
Story One
Foundation Slab
Level or Stories One
Structure Type Brick,Rock/Stone
Schools
Elementary Schools Jones
Middle Schools Jones
High Schools Timberview
School District Mansfield Isd
Others
Ownership Kirbphol Thonglai
Acceptable Financing Cash, Conventional, FHA, VA Loan
Listing Terms Cash, Conventional, FHA, VA Loan
Financing Cash
Read Less
Want to know what your home might be worth? Contact us for a FREE valuation!

Our team is ready to help you sell your home for the highest possible price ASAP

©2025 North Texas Real Estate Information Systems.
Bought with Nhat Dinh • Citiwide Properties Corp.
GET MORE INFORMATION





