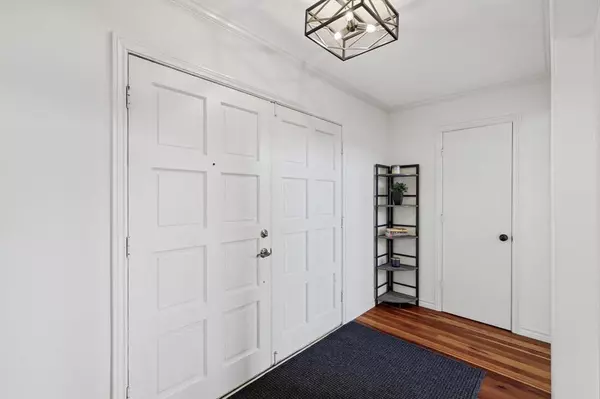$489,000
For more information regarding the value of a property, please contact us for a free consultation.
1200 Grinnell Drive Richardson, TX 75081
4 Beds
3 Baths
2,245 SqFt
Key Details
Property Type Single Family Home
Sub Type Single Family Residence
Listing Status Sold
Purchase Type For Sale
Square Footage 2,245 sqft
Price per Sqft $217
Subdivision College Park
MLS Listing ID 20494652
Sold Date 01/26/24
Style Ranch
Bedrooms 4
Full Baths 3
HOA Y/N None
Year Built 1974
Lot Size 9,016 Sqft
Acres 0.207
Property Description
This one-story home with custom upgrades is in the highly sought-after College Park subdivision. Vaulted ceilings and floor-to-ceiling windows in the living room bring in the warm southern light, while a split floor plan with office and guest suite make working from home a breeze. Elegant shutters, granite countertops, and hardwood floors are just a few of the high-end upgrades. Multiuse trails, community swimming pool, and neighborhood schools are within walking distance. Travel to Dallas for work or pleasure on the DART rail while still enjoying the slower pace of suburban life. Prepare to be captivated by this extraordinary home that effortlessly combines comfort, style, and functionality, offering an unparalleled living experience.
Location
State TX
County Dallas
Community Community Pool, Curbs, Jogging Path/Bike Path, Park, Playground, Sidewalks
Direction From Spring Valley and Plano Roads: Head west on Spring Valley Road to Annapolis Drive. Head south on Annapolis Drive. The 2nd street is Grinnell Drive. Head west on Grinnell Drive. Property will be in middle of block on the left. Four crape myrtle trees line the street in front of property.
Rooms
Dining Room 1
Interior
Interior Features Built-in Features, Eat-in Kitchen, Granite Counters, High Speed Internet Available, Natural Woodwork, Open Floorplan, Paneling, Pantry, Vaulted Ceiling(s), Walk-In Closet(s)
Heating Central, Fireplace(s), Natural Gas
Cooling Central Air, Electric, Roof Turbine(s)
Flooring Ceramic Tile, Hardwood
Fireplaces Number 1
Fireplaces Type Gas Starter
Appliance Dishwasher, Disposal, Gas Range, Plumbed For Gas in Kitchen, Vented Exhaust Fan
Heat Source Central, Fireplace(s), Natural Gas
Laundry Electric Dryer Hookup, Gas Dryer Hookup, Utility Room
Exterior
Exterior Feature Covered Patio/Porch, Lighting
Garage Spaces 2.0
Fence Back Yard, Wood
Community Features Community Pool, Curbs, Jogging Path/Bike Path, Park, Playground, Sidewalks
Utilities Available All Weather Road, Alley, Cable Available
Roof Type Composition
Total Parking Spaces 2
Garage Yes
Building
Lot Description Sprinkler System, Subdivision
Story One
Foundation Slab
Level or Stories One
Structure Type Brick
Schools
Elementary Schools Harben
High Schools Berkner
School District Richardson Isd
Others
Ownership David E & Denise W Lane
Acceptable Financing Cash, Conventional
Listing Terms Cash, Conventional
Financing Cash
Read Less
Want to know what your home might be worth? Contact us for a FREE valuation!

Our team is ready to help you sell your home for the highest possible price ASAP

©2025 North Texas Real Estate Information Systems.
Bought with Rachael Adams • RE/MAX Select Homes
GET MORE INFORMATION





