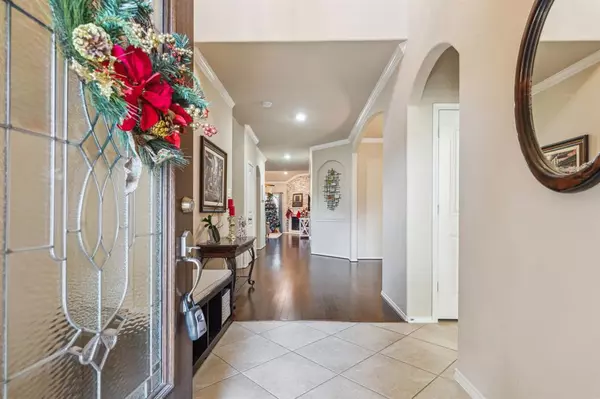$550,000
For more information regarding the value of a property, please contact us for a free consultation.
11612 Aquilla Drive Frisco, TX 75036
4 Beds
3 Baths
3,063 SqFt
Key Details
Property Type Single Family Home
Sub Type Single Family Residence
Listing Status Sold
Purchase Type For Sale
Square Footage 3,063 sqft
Price per Sqft $179
Subdivision The Shores At Hidden Cove Phas
MLS Listing ID 20481031
Sold Date 01/25/24
Style Traditional
Bedrooms 4
Full Baths 3
HOA Fees $77/qua
HOA Y/N Mandatory
Year Built 2016
Annual Tax Amount $7,019
Lot Size 5,488 Sqft
Acres 0.126
Property Description
Beautiful West Frisco home within walking distance of Lewisville Lake! Private gated community features 2 pools, walking trails, and much more! Rich hardwood floors greet you upon entry and run through the home's common areas. This home is a host's dream come true, with its open floor plan that fosters a welcoming atmosphere for gatherings with its seamlessly connecting living, dining, and kitchen areas. The stacked stone fireplace adds a cozy character. The kitchen features sleek granite counters, tile backsplash, and SS appliances. The upstairs game room with a dry bar and dedicated media room are perfect for hosting movie nights or game nights! 4th bed doubles as an office for working from home. Out back, the extended patio featuring a charming pergola offers a perfect outdoor retreat for relaxation. New roof, fans, and HVAC coils, ensuring peace of mind and reduced maintenance concerns for years to come. Media room furniture, washer, dryer, and fridge are all negotiable too!
Location
State TX
County Denton
Community Club House, Community Pool, Curbs, Gated, Greenbelt, Jogging Path/Bike Path, Park, Playground, Sidewalks
Direction From SRT, exit toward FM-423 - Main St - Josey Ln. Head north on FM 423 N - Main St. Turn left onto W Stonebrook Pkwy. Turn left to stay on W Stonebrook Pkwy. Turn right onto Hackberry Creek Park Rd, right onto McClellan Dr, right onto Aquilla Dr. Home is on the right.
Rooms
Dining Room 2
Interior
Interior Features Cable TV Available, Decorative Lighting, Double Vanity, Dry Bar, Flat Screen Wiring, Granite Counters, High Speed Internet Available, Open Floorplan, Pantry, Sound System Wiring, Walk-In Closet(s)
Heating Central, Electric
Cooling Ceiling Fan(s), Central Air, Electric
Flooring Carpet, Tile, Wood
Fireplaces Number 1
Fireplaces Type Living Room, Stone, Wood Burning
Equipment Home Theater
Appliance Dishwasher, Disposal, Electric Oven, Electric Range, Microwave, Refrigerator
Heat Source Central, Electric
Laundry Electric Dryer Hookup, Utility Room, Full Size W/D Area, Washer Hookup
Exterior
Exterior Feature Awning(s), Covered Patio/Porch, Rain Gutters, Private Yard, Storage
Garage Spaces 2.0
Fence Back Yard, Wood
Community Features Club House, Community Pool, Curbs, Gated, Greenbelt, Jogging Path/Bike Path, Park, Playground, Sidewalks
Utilities Available Cable Available, City Sewer, City Water, Concrete, Curbs, Electricity Connected, Individual Water Meter
Roof Type Composition,Shingle
Total Parking Spaces 2
Garage Yes
Building
Lot Description Adjacent to Greenbelt, Interior Lot, Landscaped, Sprinkler System, Subdivision
Story Two
Foundation Slab
Level or Stories Two
Structure Type Brick
Schools
Elementary Schools Hackberry
Middle Schools Lowell Strike
High Schools Little Elm
School District Little Elm Isd
Others
Ownership See agent
Acceptable Financing Cash, Conventional, FHA, VA Loan
Listing Terms Cash, Conventional, FHA, VA Loan
Financing Cash
Special Listing Condition Res. Service Contract, Survey Available
Read Less
Want to know what your home might be worth? Contact us for a FREE valuation!

Our team is ready to help you sell your home for the highest possible price ASAP

©2025 North Texas Real Estate Information Systems.
Bought with Shannon Patterson • Coldwell Banker Apex, REALTORS
GET MORE INFORMATION





