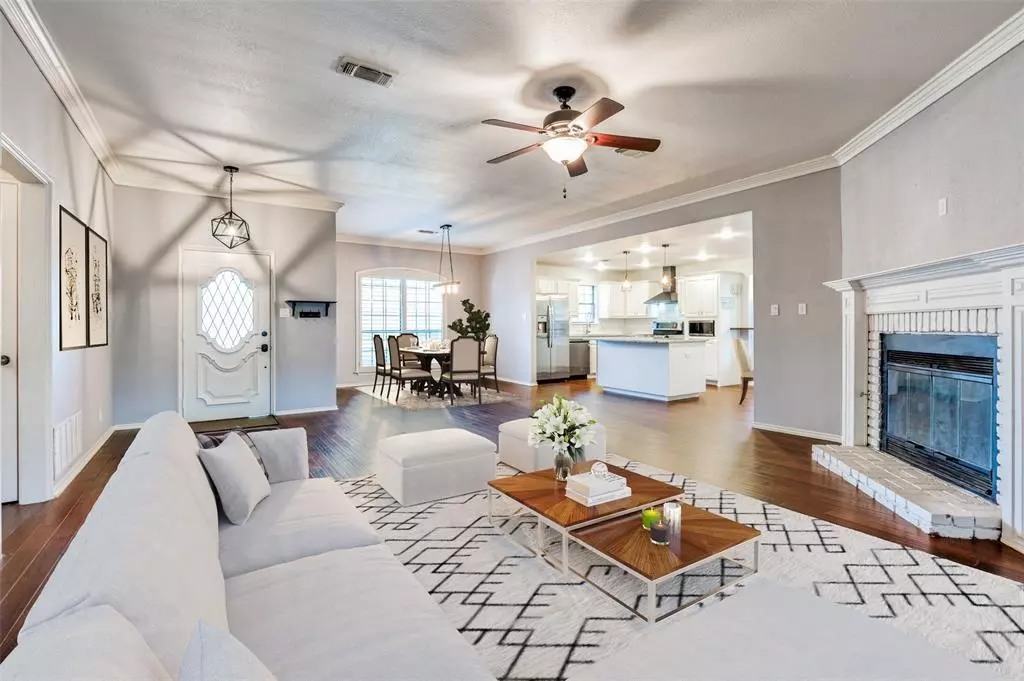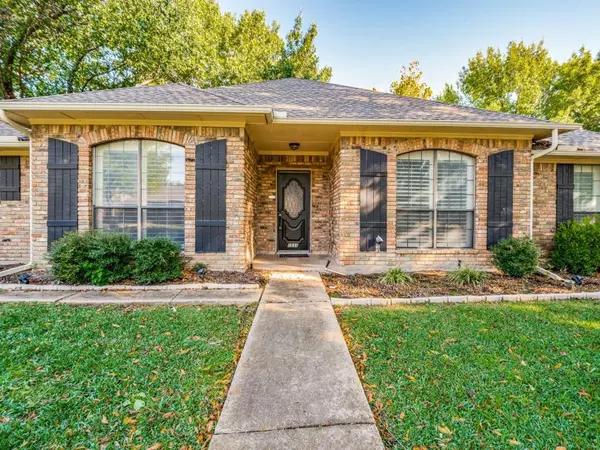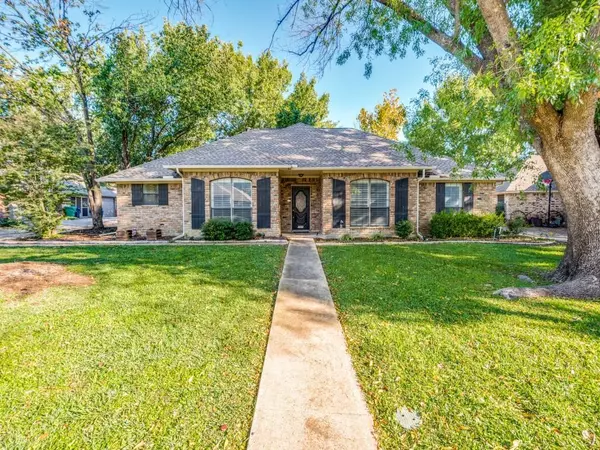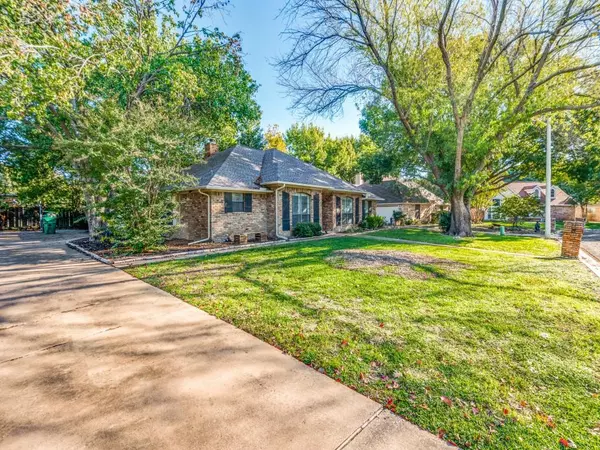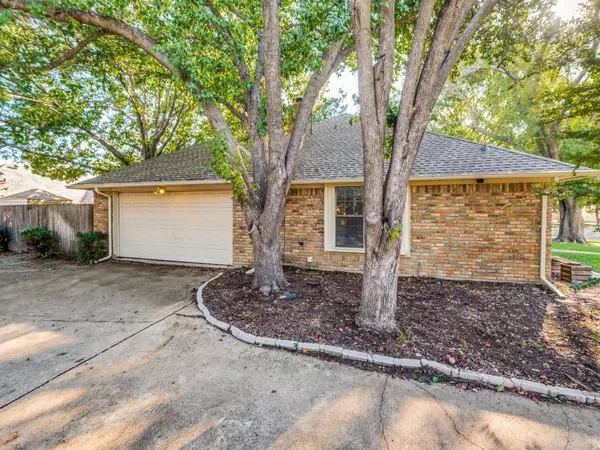$389,000
For more information regarding the value of a property, please contact us for a free consultation.
1531 Pickwick Lane Denton, TX 76209
4 Beds
2 Baths
2,060 SqFt
Key Details
Property Type Single Family Home
Sub Type Single Family Residence
Listing Status Sold
Purchase Type For Sale
Square Footage 2,060 sqft
Price per Sqft $188
Subdivision Hannah Estates Ph 2
MLS Listing ID 20448235
Sold Date 01/30/24
Style Traditional
Bedrooms 4
Full Baths 2
HOA Y/N None
Year Built 1985
Annual Tax Amount $7,619
Lot Size 10,018 Sqft
Acres 0.23
Property Description
Beautiful home on lovely treed lot in dreamy location. No HOA, walking distance to Avondale Park, and near Nette Schultz Elementary. Stunning curb appeal. Lots of recent updates make home move-in ready. Gorgeous plantation shutters throughout. Wood floors, granite counters, updated cabinetry, updated and matching hardware and light fixtures. Updated vessel sinks in both bathrooms. Charming stand-alone tub and oversized shower in primary bath. Clever layout of the back room combines an oversized laundry center plus a mud room; a great place for a kids play and art room. If you have dogs, it would also be the perfect spot to have the dog crates (or a cat's litter box) for easy access to the yard, while keeping the dogs off of the wood floors on rainy days. Lovely patio area at the back of the home is the perfect place for outdoor dining and to gather with friends and family. Concrete pad in the back yard corner is a nice spot for a small shed or a hot tub. Very private back yard.
Location
State TX
County Denton
Community Playground
Direction Headed north on Sherman from University, turn right on Windsor Dr. then left on Pickwick. House is the 5th house on the right. Please note that the City of Denton is actively replacing some underground plumbing curently.
Rooms
Dining Room 1
Interior
Interior Features Cable TV Available, Chandelier, Decorative Lighting, Eat-in Kitchen, Granite Counters, Kitchen Island, Open Floorplan, Walk-In Closet(s)
Heating Central, Electric, Fireplace(s), Natural Gas
Cooling Ceiling Fan(s), Central Air, Electric
Flooring Hardwood, Tile
Fireplaces Number 1
Fireplaces Type Brick, Gas Starter, Living Room, Wood Burning
Appliance Commercial Grade Vent, Dishwasher, Disposal, Electric Cooktop, Electric Oven, Refrigerator
Heat Source Central, Electric, Fireplace(s), Natural Gas
Laundry Electric Dryer Hookup, Utility Room, Full Size W/D Area, Washer Hookup
Exterior
Exterior Feature Covered Patio/Porch, Rain Gutters, Lighting, Private Yard
Garage Spaces 2.0
Fence Back Yard, Fenced, Privacy, Wood
Community Features Playground
Utilities Available Cable Available, City Sewer, City Water, Curbs, Individual Gas Meter, Individual Water Meter
Roof Type Composition,Shingle
Total Parking Spaces 2
Garage Yes
Building
Lot Description Few Trees, Interior Lot, Landscaped, Lrg. Backyard Grass, Sprinkler System, Subdivision
Story One
Foundation Slab
Level or Stories One
Structure Type Brick,Wood
Schools
Elementary Schools Nette Shultz
Middle Schools Strickland
High Schools Ryan H S
School District Denton Isd
Others
Restrictions Deed
Ownership See tax records
Acceptable Financing Cash, Conventional, FHA, VA Loan
Listing Terms Cash, Conventional, FHA, VA Loan
Financing Conventional
Special Listing Condition Deed Restrictions, Utility Easement
Read Less
Want to know what your home might be worth? Contact us for a FREE valuation!

Our team is ready to help you sell your home for the highest possible price ASAP

©2025 North Texas Real Estate Information Systems.
Bought with Debi Rogers • Repeat Realty, LLC
GET MORE INFORMATION

