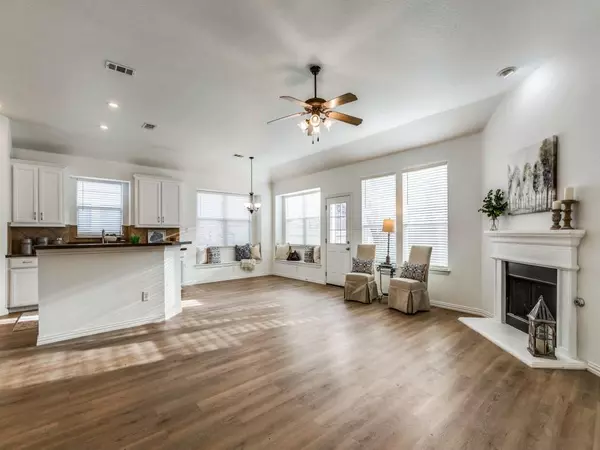$379,000
For more information regarding the value of a property, please contact us for a free consultation.
2009 Lanshire Drive Mckinney, TX 75072
3 Beds
2 Baths
1,502 SqFt
Key Details
Property Type Single Family Home
Sub Type Single Family Residence
Listing Status Sold
Purchase Type For Sale
Square Footage 1,502 sqft
Price per Sqft $252
Subdivision Heights At Westridge Ph I The
MLS Listing ID 20512592
Sold Date 02/02/24
Style Traditional
Bedrooms 3
Full Baths 2
HOA Fees $27
HOA Y/N Mandatory
Year Built 2005
Annual Tax Amount $5,160
Lot Size 5,662 Sqft
Acres 0.13
Property Description
Multiple offers received; best and final offer deadline is 6pm Sunday January 21. Welcome home! This light and bright one-story Westridge McKinney beauty has been remodeled and is ready for its new owners! The open-concept kitchen and living room look out onto the treed backyard with a generous patio. Spacious primary bedroom is split from the other bedrooms. Recent updates include new LVP flooring throughout, new carpet, fresh paint, new vanities in both bathrooms, new toilets, new fence, new dishwasher, new blinds, and more! FRISCO ISD- all 3 schools are within walking distance. (New roof 2019, new water heater 2023. Stove area in kitchen is plumbed for gas.) Enjoy all the amenities Westridge has to offer including TWO neighborhood pools!
Location
State TX
County Collin
Community Club House, Community Pool, Curbs, Playground, Pool, Sidewalks
Direction Use GPS
Rooms
Dining Room 1
Interior
Interior Features Built-in Features, Cable TV Available, Decorative Lighting, Double Vanity, Eat-in Kitchen, High Speed Internet Available, Kitchen Island, Open Floorplan, Pantry, Walk-In Closet(s), Other
Heating Central, Natural Gas
Cooling Ceiling Fan(s), Central Air, Electric
Flooring Carpet, Luxury Vinyl Plank
Fireplaces Number 1
Fireplaces Type Gas Logs, Gas Starter, Living Room, Stone
Appliance Dishwasher, Disposal, Electric Range, Gas Water Heater, Microwave, Plumbed For Gas in Kitchen
Heat Source Central, Natural Gas
Laundry Electric Dryer Hookup, Utility Room, Full Size W/D Area, Washer Hookup
Exterior
Exterior Feature Rain Gutters
Garage Spaces 2.0
Fence Back Yard, Wood
Community Features Club House, Community Pool, Curbs, Playground, Pool, Sidewalks
Utilities Available City Sewer, City Water, Concrete, Curbs, Electricity Connected, Individual Gas Meter, Individual Water Meter, Natural Gas Available, Sidewalk, Underground Utilities
Roof Type Shingle
Garage Yes
Building
Lot Description Interior Lot, Landscaped, Lrg. Backyard Grass
Story One
Foundation Slab
Level or Stories One
Structure Type Brick
Schools
Elementary Schools Mooneyham
Middle Schools Roach
High Schools Heritage
School District Frisco Isd
Others
Ownership See Agent
Acceptable Financing Cash, Conventional, FHA, VA Loan
Listing Terms Cash, Conventional, FHA, VA Loan
Financing Conventional
Special Listing Condition Survey Available
Read Less
Want to know what your home might be worth? Contact us for a FREE valuation!

Our team is ready to help you sell your home for the highest possible price ASAP

©2025 North Texas Real Estate Information Systems.
Bought with Brianna Castillo • RE/MAX DFW Associates
GET MORE INFORMATION





