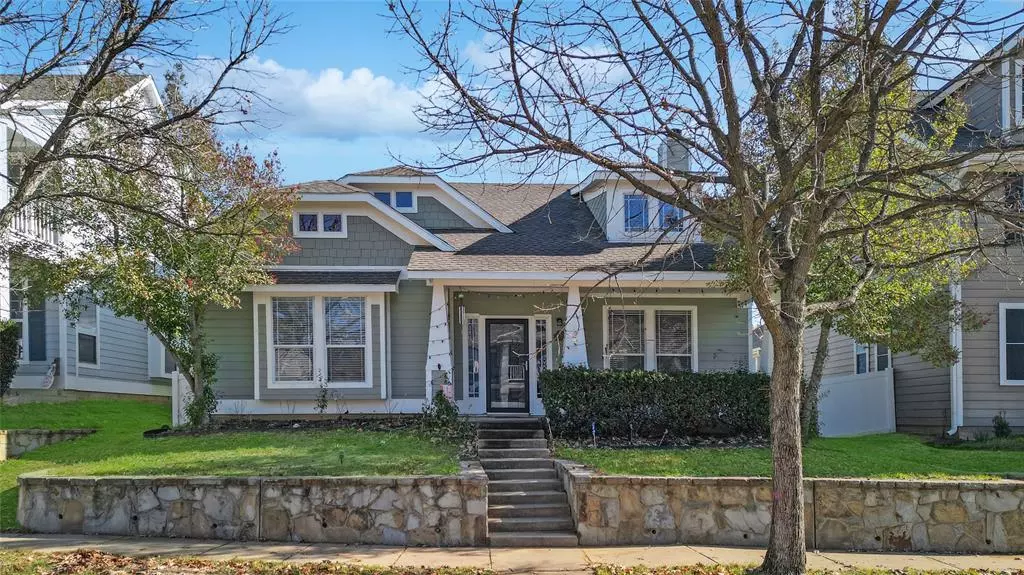$329,000
For more information regarding the value of a property, please contact us for a free consultation.
1808 Plymouth Drive Providence Village, TX 76227
4 Beds
3 Baths
2,331 SqFt
Key Details
Property Type Single Family Home
Sub Type Single Family Residence
Listing Status Sold
Purchase Type For Sale
Square Footage 2,331 sqft
Price per Sqft $141
Subdivision Creek Village At Providence
MLS Listing ID 20496234
Sold Date 02/02/24
Style Traditional
Bedrooms 4
Full Baths 2
Half Baths 1
HOA Fees $72/ann
HOA Y/N Mandatory
Year Built 2004
Annual Tax Amount $7,356
Lot Size 5,706 Sqft
Acres 0.131
Property Description
MOTIVATED SELLERS. Now is your chance to own in Providence Village for a great price. All offers need to be submitted before the end of the month! 4 bedrooms, 2.5 bathrooms, and a game room, ready to make it your own!
Location
State TX
County Denton
Direction See GPS. From US Hwy 380. Turn right on Main St, turn right onto Fishtrap Rd, turn left on Cedarcrest Dr, turn right onto Hanover Dr, turn left onto Bridgeport Dr, turn left onto Plymouth Dr & the house is on the right.
Rooms
Dining Room 1
Interior
Interior Features Cable TV Available, High Speed Internet Available, Vaulted Ceiling(s)
Heating Central, Electric
Cooling Central Air, Electric
Flooring Ceramic Tile, Laminate
Fireplaces Number 1
Fireplaces Type Wood Burning
Appliance Disposal, Electric Cooktop, Electric Oven, Electric Water Heater, Microwave
Heat Source Central, Electric
Exterior
Exterior Feature Covered Patio/Porch
Garage Spaces 2.0
Fence Vinyl
Utilities Available Concrete, Individual Water Meter, Underground Utilities
Roof Type Composition
Total Parking Spaces 2
Garage Yes
Building
Lot Description Few Trees, Interior Lot, Lrg. Backyard Grass, Sprinkler System, Subdivision
Story Two
Foundation Slab
Level or Stories Two
Structure Type Fiber Cement
Schools
Elementary Schools James A Monaco
Middle Schools Aubrey
High Schools Aubrey
School District Aubrey Isd
Others
Restrictions Deed
Ownership Ask agent
Acceptable Financing Cash, Conventional, FHA, VA Loan
Listing Terms Cash, Conventional, FHA, VA Loan
Financing FHA
Read Less
Want to know what your home might be worth? Contact us for a FREE valuation!

Our team is ready to help you sell your home for the highest possible price ASAP

©2025 North Texas Real Estate Information Systems.
Bought with Brian Sides • Redfin Corporation
GET MORE INFORMATION





