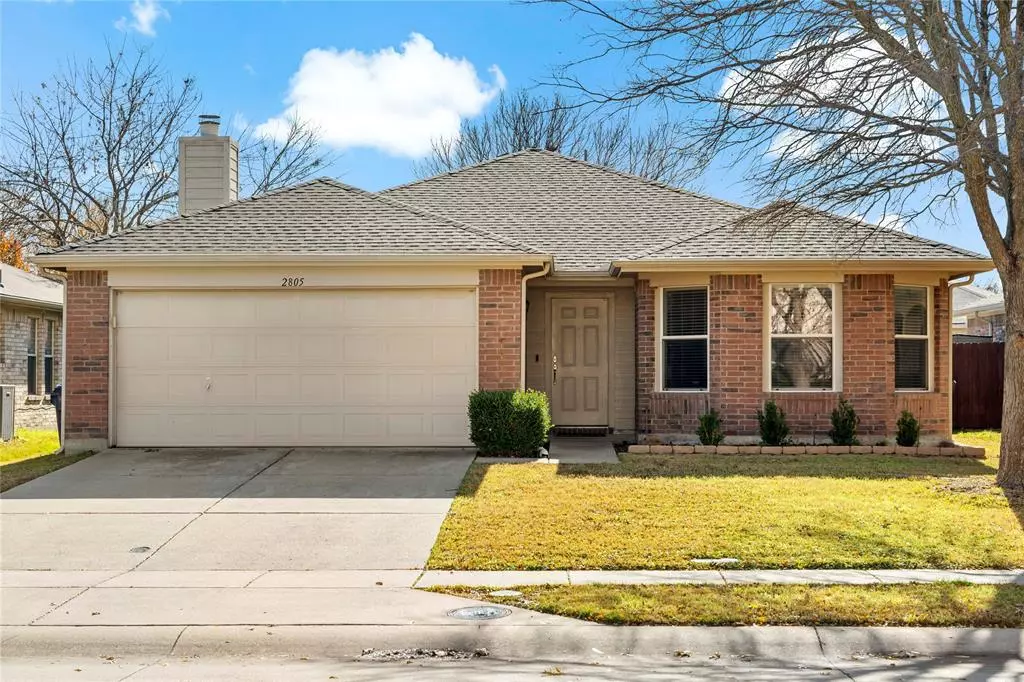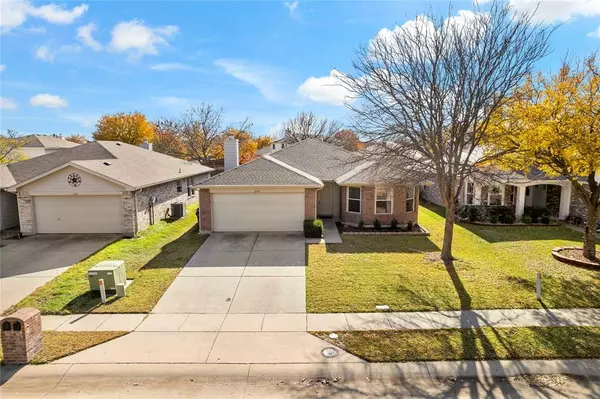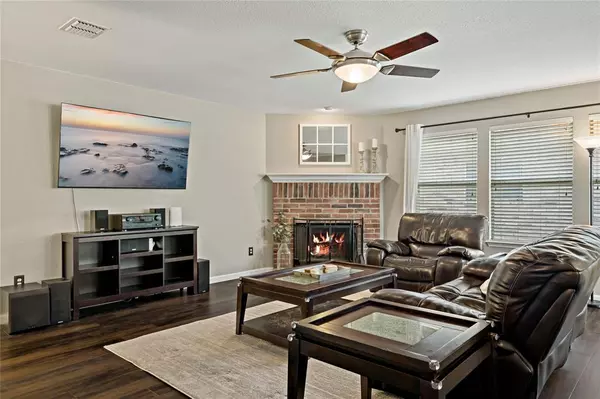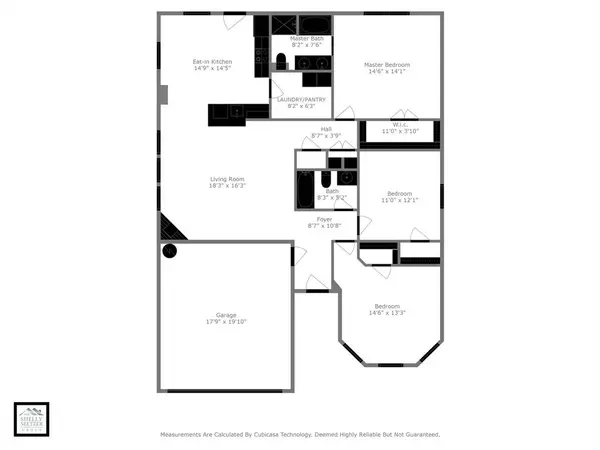$359,900
For more information regarding the value of a property, please contact us for a free consultation.
2805 Sundance Drive Mckinney, TX 75071
3 Beds
2 Baths
1,595 SqFt
Key Details
Property Type Single Family Home
Sub Type Single Family Residence
Listing Status Sold
Purchase Type For Sale
Square Footage 1,595 sqft
Price per Sqft $225
Subdivision High Pointe Ph 5B
MLS Listing ID 20501470
Sold Date 02/07/24
Style Traditional
Bedrooms 3
Full Baths 2
HOA Fees $19/ann
HOA Y/N Mandatory
Year Built 2002
Annual Tax Amount $5,246
Lot Size 6,098 Sqft
Acres 0.14
Property Description
This could be your new home for 2024! You will fall in love with this updated 3 bed 2 bath home. Immediately upon entering the home, you will feel the warmth of the laminate wood flooring and modern colors. The spacious family room features a wood-burning fireplace and opens to the kitchen & dining area. The kitchen features updated tile floors, white cabinets, granite countertops, bar seating & a huge walk-in pantry-laundry room.The primary bedroom is separate from the guest rooms and offers an updated bath with a furniture-style vanity with 2 sinks, granite countertops, soaking tub, a separate shower, and walk-in closet. Newer carpet in all 3 bedrooms. Outside, a generously sized fenced backyard with an open patio invites outdoor gatherings. Situated conveniently near major routes like 75 and 380, Vega Elementary, and McKissick Park, this residence seamlessly blends style and practicality. Embrace this modern living with easy access to shopping, dining, and recreational amenities.
Location
State TX
County Collin
Direction From I-75, West onto Wilmeth Rd, left onto High Pointe, right onto Sundance, home is located on the left.
Rooms
Dining Room 1
Interior
Interior Features Built-in Features, Decorative Lighting, Eat-in Kitchen, High Speed Internet Available, Pantry, Walk-In Closet(s)
Heating Central, Electric
Cooling Ceiling Fan(s), Central Air, Electric
Flooring Carpet, Ceramic Tile, Laminate
Fireplaces Number 1
Fireplaces Type Brick, Wood Burning
Appliance Dishwasher, Disposal, Electric Range, Microwave
Heat Source Central, Electric
Laundry Electric Dryer Hookup, Utility Room, Full Size W/D Area, Washer Hookup
Exterior
Exterior Feature Rain Gutters
Garage Spaces 2.0
Fence Wood
Utilities Available City Sewer, City Water, Concrete, Curbs, Individual Gas Meter, Individual Water Meter
Roof Type Composition
Total Parking Spaces 2
Garage Yes
Building
Lot Description Interior Lot, Landscaped, Lrg. Backyard Grass, Subdivision
Story One
Foundation Slab
Level or Stories One
Structure Type Brick
Schools
Elementary Schools Vega
Middle Schools Johnson
High Schools Mckinney North
School District Mckinney Isd
Others
Ownership owner
Acceptable Financing Cash, Conventional, FHA, VA Loan
Listing Terms Cash, Conventional, FHA, VA Loan
Financing FHA
Special Listing Condition Aerial Photo
Read Less
Want to know what your home might be worth? Contact us for a FREE valuation!

Our team is ready to help you sell your home for the highest possible price ASAP

©2025 North Texas Real Estate Information Systems.
Bought with Jessica Streber • Coldwell Banker Apex, REALTORS
GET MORE INFORMATION





