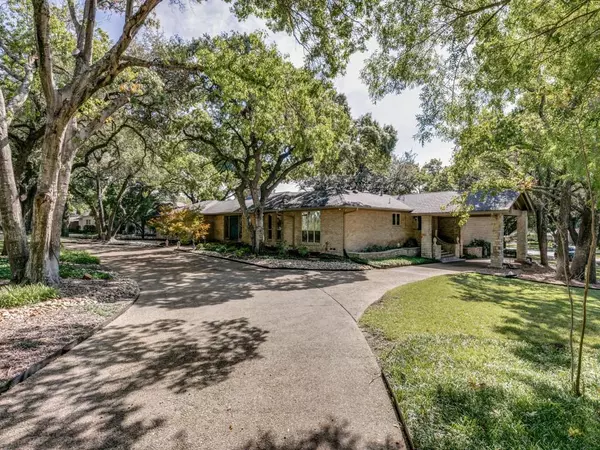$1,300,000
For more information regarding the value of a property, please contact us for a free consultation.
6516 Meadowcreek Drive Dallas, TX 75254
4 Beds
4 Baths
4,228 SqFt
Key Details
Property Type Single Family Home
Sub Type Single Family Residence
Listing Status Sold
Purchase Type For Sale
Square Footage 4,228 sqft
Price per Sqft $307
Subdivision Northwood Hills Estates
MLS Listing ID 20470167
Sold Date 02/09/24
Style Traditional
Bedrooms 4
Full Baths 3
Half Baths 1
HOA Y/N Voluntary
Year Built 1969
Annual Tax Amount $27,099
Lot Size 0.529 Acres
Acres 0.529
Lot Dimensions 142 x 161
Property Description
Beautiful home in highly desired Northwood Hills Estates sits on .53 ac lot with fabulous live-oak trees! This beautifully remodeled home has a kitchen any home cook or chef will love! Large island is perfect from prep work to homework! Top-line stainless appliances are featured in the kitchen. Sub-Zero refrigerator freezer, Wolf 4-burner gas range with electric double ovens, center grill, Asko dishwasher, built-in Wolf microwave, Sub-Zero wine cooler and Sub-Zero mini-refrigerator. Kitchen is open to den and breakfast room. Living room has dramatic brick wall with fireplace, wet bar, and large open windows on three sides which showcase the beautiful tiered backyard! Primary room has dual walk-in closets! One of the closets has lovely vanity and built-ins. Porte-cochere with entrance to kitchen. Large secondary bedrooms, Jack-n-Jill bath, one full bath. $25K Generac generator August, 2023, patio has been reinforced with 32 piers. Side yard can be fenced for additional play area.
Location
State TX
County Dallas
Direction Please use GPS
Rooms
Dining Room 2
Interior
Interior Features Built-in Wine Cooler, Cable TV Available, Decorative Lighting, Granite Counters, High Speed Internet Available, Kitchen Island, Walk-In Closet(s), Wet Bar
Heating Natural Gas
Cooling Ceiling Fan(s), Central Air, Electric, Zoned
Flooring Carpet, Ceramic Tile, Hardwood, Travertine Stone, Wood
Fireplaces Number 1
Fireplaces Type Gas Logs, Gas Starter, Living Room, Masonry
Appliance Built-in Gas Range, Built-in Refrigerator, Dishwasher, Disposal, Electric Range, Electric Water Heater, Gas Cooktop, Gas Water Heater, Microwave, Double Oven, Plumbed For Gas in Kitchen, Tankless Water Heater, Vented Exhaust Fan
Heat Source Natural Gas
Laundry Electric Dryer Hookup, Stacked W/D Area
Exterior
Exterior Feature Attached Grill, Rain Gutters, Lighting
Garage Spaces 2.0
Carport Spaces 2
Fence Back Yard, Wood
Pool Fenced, Gunite, Heated, In Ground
Utilities Available Alley, City Sewer, City Water
Roof Type Composition
Total Parking Spaces 3
Garage Yes
Private Pool 1
Building
Lot Description Landscaped, Many Trees, Sprinkler System
Story One
Foundation Pillar/Post/Pier
Level or Stories One
Structure Type Brick
Schools
Elementary Schools Northwood
High Schools Richardson
School District Richardson Isd
Others
Ownership See Agent
Financing Conventional
Read Less
Want to know what your home might be worth? Contact us for a FREE valuation!

Our team is ready to help you sell your home for the highest possible price ASAP

©2025 North Texas Real Estate Information Systems.
Bought with Michael Crane • Compass RE Texas, LLC.
GET MORE INFORMATION





