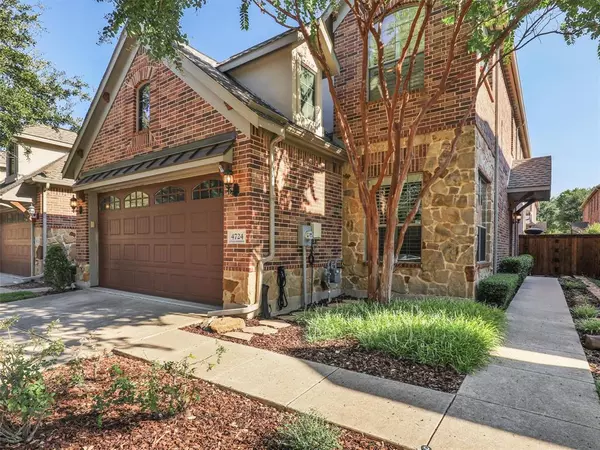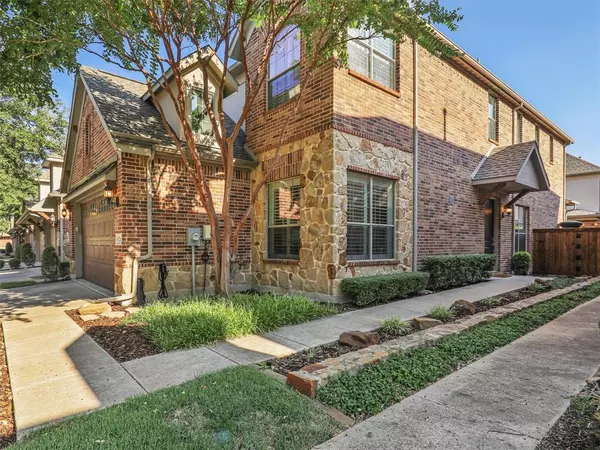$619,900
For more information regarding the value of a property, please contact us for a free consultation.
4724 Durham Drive Plano, TX 75093
3 Beds
3 Baths
2,339 SqFt
Key Details
Property Type Townhouse
Sub Type Townhouse
Listing Status Sold
Purchase Type For Sale
Square Footage 2,339 sqft
Price per Sqft $265
Subdivision Preston Village Ph I
MLS Listing ID 20425829
Sold Date 02/12/24
Style Traditional
Bedrooms 3
Full Baths 2
Half Baths 1
HOA Fees $340/qua
HOA Y/N Mandatory
Year Built 2009
Annual Tax Amount $8,663
Lot Size 3,484 Sqft
Acres 0.08
Lot Dimensions 102 x 35 x 102 x 35
Property Description
Stunning, updated lock and leave townhome in west Plano! This light and bright open end unit offers extra windows with plantation shutters thru-out, dramatic high ceilings, ceramic tile floors in living, dining and kitchen. The Gourmet kitchen features white quartz countertops and backsplash, 36' Kohler ss sink, 5 burner gas cooktop, stainless steel double ovens and microwave, built-in ss KitchenAid refrigerator, center island and built-in butler's pantry with wine cooler providing extra counter space & storage! The spacious downstairs primary retreat includes an ensuite remodeled spa-like bath with quartz countertops, duel sinks, enlarged marble, frameless glass shower, spa tub, wood-like tile floor, large walk-in designer closet. Upstairs is complete with two bedrooms sharing a hall bath, a loft and a second living area ;ideal for home office or media room. Enjoy outdoor entertaining on the private extended patio, board on board cedar stained fence replaced 2022. Charming drive-up!
Location
State TX
County Collin
Community Club House, Community Pool, Community Sprinkler, Sidewalks
Direction From Parker Rd, turn south onto Ohio Dr, turn west onto Amwell Way, turn left onto Bloomfield Ct, turn right onto Durham Dr, home on the left.
Rooms
Dining Room 2
Interior
Interior Features Built-in Wine Cooler, Cable TV Available, Cathedral Ceiling(s), Decorative Lighting, Flat Screen Wiring, Kitchen Island, Loft, Open Floorplan, Pantry, Walk-In Closet(s)
Heating Central, ENERGY STAR Qualified Equipment, Natural Gas, Zoned
Cooling Ceiling Fan(s), Central Air, Electric, Zoned
Flooring Ceramic Tile
Appliance Built-in Gas Range, Built-in Refrigerator, Dishwasher, Disposal, Gas Cooktop, Microwave, Double Oven, Plumbed For Gas in Kitchen, Water Purifier
Heat Source Central, ENERGY STAR Qualified Equipment, Natural Gas, Zoned
Laundry Electric Dryer Hookup, Utility Room, Full Size W/D Area, Washer Hookup
Exterior
Exterior Feature Covered Patio/Porch, Rain Gutters, Private Entrance
Garage Spaces 2.0
Fence Wood
Community Features Club House, Community Pool, Community Sprinkler, Sidewalks
Utilities Available Cable Available, City Sewer, City Water, Curbs, Electricity Available, Individual Gas Meter, Natural Gas Available
Roof Type Composition
Total Parking Spaces 2
Garage Yes
Building
Lot Description Few Trees, Interior Lot, Landscaped, Sprinkler System
Story Two
Foundation Slab
Level or Stories Two
Structure Type Brick
Schools
Elementary Schools Hightower
Middle Schools Frankford
High Schools Shepton
School District Plano Isd
Others
Ownership see agent
Acceptable Financing Contract
Listing Terms Contract
Financing Conventional
Read Less
Want to know what your home might be worth? Contact us for a FREE valuation!

Our team is ready to help you sell your home for the highest possible price ASAP

©2025 North Texas Real Estate Information Systems.
Bought with Camille Duhoux • Redfin Corporation
GET MORE INFORMATION





