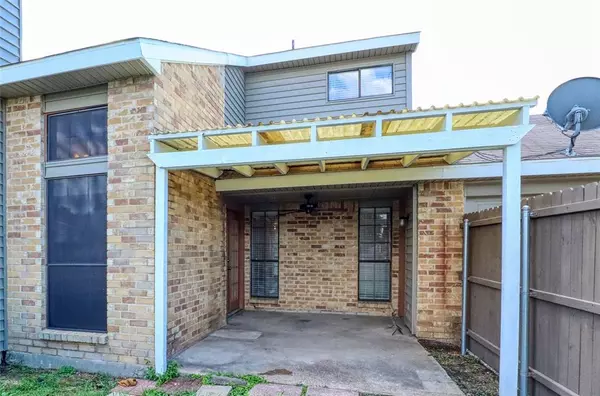$353,900
For more information regarding the value of a property, please contact us for a free consultation.
4500 HALE Street The Colony, TX 75056
3 Beds
3 Baths
1,846 SqFt
Key Details
Property Type Single Family Home
Sub Type Single Family Residence
Listing Status Sold
Purchase Type For Sale
Square Footage 1,846 sqft
Price per Sqft $191
Subdivision Colony No 24
MLS Listing ID 20473310
Sold Date 02/16/24
Style Traditional
Bedrooms 3
Full Baths 2
Half Baths 1
HOA Y/N None
Year Built 1983
Lot Size 6,534 Sqft
Acres 0.15
Property Description
This 3 bedroom 2.5 bathroom home has been transformed through a complete renovation! The kitchen has been renovated with all NEW kitchen cabinets, granite counter tops, back splash, a large stainless steel kitchen sink, and kitchen faucet. The first floor has new luxury vinyl plank flooring, and the second floor has new carpet. The home has been freshly painted, and updated with all new fixtures. The large living room with tall ceilings and a large brick fireplace, is the perfect place to host your holidays. All windows have 2 inch faux wood window blinds and window screens. A large covered concrete patio overlooks a spacious backyard, completely fenced in by a recently installed fence. Make this your new home for the holidays!
Location
State TX
County Denton
Community Greenbelt, Jogging Path/Bike Path, Park
Direction 423 LFT ON N COLONY,RGT ON CURRY,LFT ON HALE
Rooms
Dining Room 2
Interior
Interior Features Cable TV Available, Decorative Lighting, Granite Counters, High Speed Internet Available
Heating Central, Electric
Cooling Ceiling Fan(s), Central Air
Flooring Carpet, Ceramic Tile, Vinyl
Fireplaces Number 1
Fireplaces Type Brick, Wood Burning
Appliance Dishwasher, Disposal, Electric Range, Microwave
Heat Source Central, Electric
Laundry Electric Dryer Hookup, Full Size W/D Area, Washer Hookup
Exterior
Exterior Feature Covered Patio/Porch
Garage Spaces 2.0
Fence Wood
Community Features Greenbelt, Jogging Path/Bike Path, Park
Utilities Available Asphalt, City Sewer, City Water, Community Mailbox, Curbs, Individual Water Meter, Sidewalk
Roof Type Composition
Total Parking Spaces 2
Garage Yes
Building
Lot Description Few Trees, Interior Lot, Landscaped, Lrg. Backyard Grass
Story Two
Foundation Slab
Level or Stories Two
Structure Type Brick
Schools
Elementary Schools Stewarts Creek
Middle Schools Lakeview
High Schools The Colony
School District Lewisville Isd
Others
Ownership NORTH TEXAS REALTY LLC
Acceptable Financing Cash, Conventional, FHA, VA Loan
Listing Terms Cash, Conventional, FHA, VA Loan
Financing FHA
Read Less
Want to know what your home might be worth? Contact us for a FREE valuation!

Our team is ready to help you sell your home for the highest possible price ASAP

©2025 North Texas Real Estate Information Systems.
Bought with Leston Eustache • Rogers Healy and Associates
GET MORE INFORMATION





