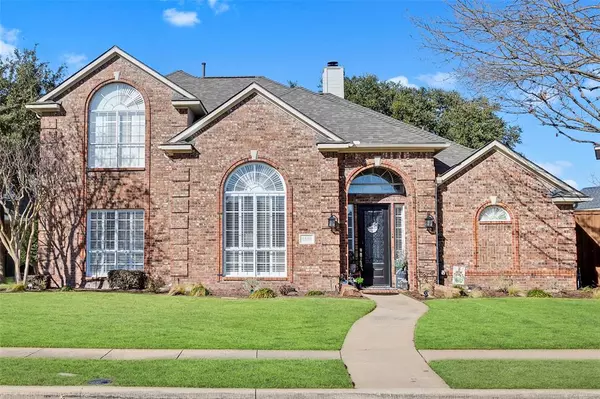$615,500
For more information regarding the value of a property, please contact us for a free consultation.
1336 Coral Drive Coppell, TX 75019
4 Beds
4 Baths
2,825 SqFt
Key Details
Property Type Single Family Home
Sub Type Single Family Residence
Listing Status Sold
Purchase Type For Sale
Square Footage 2,825 sqft
Price per Sqft $217
Subdivision Riverchase Estates
MLS Listing ID 20510155
Sold Date 02/15/24
Style Traditional
Bedrooms 4
Full Baths 3
Half Baths 1
HOA Fees $13/ann
HOA Y/N Mandatory
Year Built 1993
Annual Tax Amount $10,478
Lot Size 0.268 Acres
Acres 0.268
Property Description
Showings will begin Saturday AM!! Don't miss this beauty
Classic Huntington Home with beautiful refinished hardwood floors. 2 story entry opens to stacked LR & DR. Crown Moulding and Plantation Shutters throughout. Formal Living & Dining + 2nd Living.Elegant Brick Fireplace with White Mantel. Large kitchen with island has granite, gas cook top, and designer tile. The kitchen includes a bar top, walk in pantry, and the perfect space for your own coffee bar. Master bedroom is downstairs with a stunning spa bath, separate shower, and large walk in closet. Upstairs are 3 beds and 2 full baths, one bedroom has double doors and could be a study or game room. Check out your own private oasis with the large deck and shady backyard off the breakfast room! Home updates include new window on front of the house, epoxy garage flooring and storage system added in garage, new alarm system,gutter gaurds on all gutters, and new water heater installed. Walk to park & golf course.
Location
State TX
County Dallas
Community Curbs, Sidewalks
Direction From MacArthur Blvd... Turn East on Riverchase Drive. Turn Left on Barrington Dr. Turn Right on Wellington Rd. Turn Left on Coral Drive.
Rooms
Dining Room 2
Interior
Interior Features Cable TV Available, High Speed Internet Available, Kitchen Island, Vaulted Ceiling(s)
Flooring Carpet, Ceramic Tile, Hardwood
Fireplaces Number 1
Fireplaces Type Gas Logs, Gas Starter
Appliance Dishwasher, Disposal, Electric Oven, Electric Water Heater, Gas Cooktop
Laundry Utility Room, Full Size W/D Area
Exterior
Exterior Feature Rain Gutters
Garage Spaces 2.0
Fence Back Yard, Wood
Community Features Curbs, Sidewalks
Utilities Available Alley, City Sewer, Concrete, Curbs, Underground Utilities
Roof Type Composition
Total Parking Spaces 2
Garage Yes
Building
Lot Description Few Trees, Landscaped, Sprinkler System, Subdivision
Story Two
Foundation Slab
Level or Stories Two
Structure Type Brick
Schools
Elementary Schools Riverchase
Middle Schools Bush
High Schools Ranchview
School District Carrollton-Farmers Branch Isd
Others
Acceptable Financing Conventional
Listing Terms Conventional
Financing Conventional
Read Less
Want to know what your home might be worth? Contact us for a FREE valuation!

Our team is ready to help you sell your home for the highest possible price ASAP

©2025 North Texas Real Estate Information Systems.
Bought with J D Aaron • Keller Williams Realty-FM
GET MORE INFORMATION





