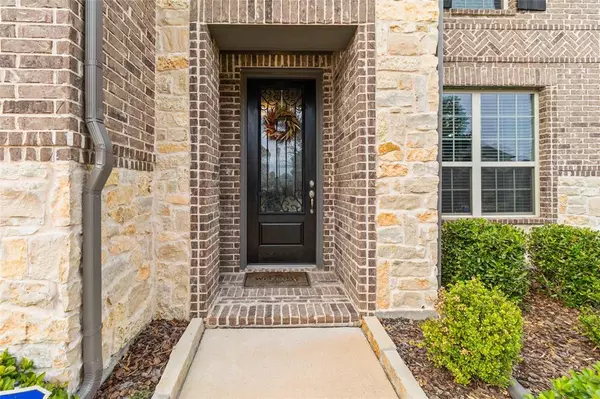$499,000
For more information regarding the value of a property, please contact us for a free consultation.
825 Layla Drive Fate, TX 75087
4 Beds
4 Baths
2,979 SqFt
Key Details
Property Type Single Family Home
Sub Type Single Family Residence
Listing Status Sold
Purchase Type For Sale
Square Footage 2,979 sqft
Price per Sqft $167
Subdivision Woodcreek Ph 9A
MLS Listing ID 20459334
Sold Date 02/13/24
Bedrooms 4
Full Baths 3
Half Baths 1
HOA Fees $47/ann
HOA Y/N Mandatory
Year Built 2018
Annual Tax Amount $10,790
Lot Size 8,581 Sqft
Acres 0.197
Property Description
$50,000 of seller improvements. Better than new, shows like a model home. 4 bedroom, 3.5 bath, 3 CAR GARAGE. Features including upgraded flooring on lower level, upgraded kitchen with tons of counter space, access to laundry room off the primary bath, soaring ceilings in main living area. 2nd floor features game room with 3 bedrooms & a 2 full baths, large walk-in closets in all bedrooms. Potential for a media room over garage in the future. Covered back patio recently extended. Oversized backyard is located directly off the open concept kitchen & living area, which is perfect for all types of entertaining. Finishing off this home is an oversized 3 car garage with door to access backyard directly from garage area. Seller enjoys lower utility bills about this spacious home. Roof replaced 7-2023. Generator hookup installed. Added cabinets, granit & sink in laundry room. Easy access to I-30, schools, hospitals, police, fire dept, post office, grocery stores & shopping.
Location
State TX
County Rockwall
Community Community Pool, Community Sprinkler, Curbs, Fishing, Jogging Path/Bike Path, Park, Playground, Sidewalks
Direction Please see GPS: 825 Layla Dr From I-30 take exit 73. Turn left on FM 551. Turn left on W Fate Main. Turn Left on CD Boren Pkwy. Right on Layla
Rooms
Dining Room 2
Interior
Interior Features Built-in Features, Cable TV Available, Decorative Lighting, High Speed Internet Available, Kitchen Island, Pantry, Vaulted Ceiling(s), Walk-In Closet(s)
Flooring Carpet, Ceramic Tile, Luxury Vinyl Plank
Fireplaces Number 1
Fireplaces Type Gas, Gas Logs, Wood Burning
Appliance Dishwasher, Disposal, Dryer, Electric Oven, Gas Cooktop, Microwave, Tankless Water Heater, Washer
Laundry Electric Dryer Hookup, In Hall, Full Size W/D Area, Washer Hookup
Exterior
Exterior Feature Covered Patio/Porch, Fire Pit, Rain Gutters
Garage Spaces 3.0
Fence Privacy, Wood
Community Features Community Pool, Community Sprinkler, Curbs, Fishing, Jogging Path/Bike Path, Park, Playground, Sidewalks
Utilities Available City Sewer, City Water, Concrete, Curbs, Electricity Available, MUD Sewer, MUD Water, Natural Gas Available, Sidewalk, Underground Utilities
Roof Type Composition
Total Parking Spaces 3
Garage Yes
Building
Lot Description Few Trees, Interior Lot, Landscaped, Lrg. Backyard Grass, Sprinkler System
Story Two
Foundation Slab
Level or Stories Two
Structure Type Brick,Rock/Stone,Wood
Schools
Elementary Schools Vernon
High Schools Royse City
School District Royse City Isd
Others
Ownership Of Record
Financing VA
Read Less
Want to know what your home might be worth? Contact us for a FREE valuation!

Our team is ready to help you sell your home for the highest possible price ASAP

©2025 North Texas Real Estate Information Systems.
Bought with Tiphannie Clements • Regal, REALTORS
GET MORE INFORMATION





