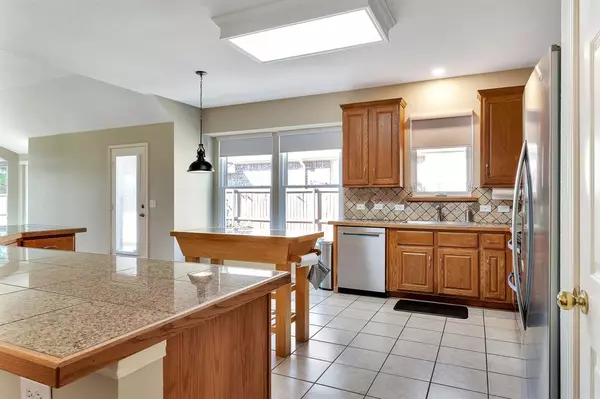$529,900
For more information regarding the value of a property, please contact us for a free consultation.
420 Sunrise Drive Allen, TX 75002
4 Beds
2 Baths
2,334 SqFt
Key Details
Property Type Single Family Home
Sub Type Single Family Residence
Listing Status Sold
Purchase Type For Sale
Square Footage 2,334 sqft
Price per Sqft $227
Subdivision Spring Meadow
MLS Listing ID 20468296
Sold Date 02/16/24
Style Traditional
Bedrooms 4
Full Baths 2
HOA Fees $20/ann
HOA Y/N Mandatory
Year Built 2000
Annual Tax Amount $7,313
Lot Size 7,840 Sqft
Acres 0.18
Property Description
We have multiple offers!! Seller will make a decision tomorrow January 12. Location! Location! Location! This beautiful Goodman built home in Spring Meadow is close to schools, shopping, dining, entertainment, and HEB. All BRs are down stairs!! Open concept kitchen and family with a stone fireplace and a huge island and lots of counter top space. New roof, gutters, newer HVAC, and new high end windows in kitchen and family. Newer stainless steel appliances and single basin sink. Wood floors in the family room. Fresh paint. Oversized 3 car garage with epoxy floors. Backs up to church land so lots of privacy. Huge game room with private office upstairs. Priced to sell!!
Location
State TX
County Collin
Direction From Hwy 75 head E on Stacy. R on Greenville. R on Sunrise. Home is on the left. SIY
Rooms
Dining Room 2
Interior
Interior Features Cable TV Available, Decorative Lighting, Eat-in Kitchen, High Speed Internet Available, Kitchen Island, Tile Counters, Vaulted Ceiling(s), Walk-In Closet(s), Wired for Data
Heating Central, Fireplace(s), Natural Gas, Zoned
Cooling Ceiling Fan(s), Central Air, Electric, Zoned
Flooring Carpet, Ceramic Tile, Wood
Fireplaces Number 1
Fireplaces Type Gas Logs, Gas Starter, Living Room, Raised Hearth, Stone
Appliance Dishwasher, Disposal, Gas Cooktop, Microwave, Plumbed For Gas in Kitchen, Refrigerator, Vented Exhaust Fan
Heat Source Central, Fireplace(s), Natural Gas, Zoned
Laundry Electric Dryer Hookup, Utility Room, Full Size W/D Area, Washer Hookup
Exterior
Exterior Feature Rain Gutters, Lighting
Garage Spaces 3.0
Fence Wood
Utilities Available Cable Available, City Sewer, City Water, Concrete, Curbs, Individual Gas Meter, Individual Water Meter, Sidewalk, Underground Utilities
Roof Type Composition
Total Parking Spaces 3
Garage Yes
Building
Lot Description Interior Lot, Irregular Lot, Landscaped, Lrg. Backyard Grass, Sprinkler System
Story One and One Half
Foundation Slab
Level or Stories One and One Half
Structure Type Brick,Fiber Cement,Rock/Stone,Wood
Schools
Elementary Schools Olson
Middle Schools Curtis
High Schools Allen
School District Allen Isd
Others
Ownership Woollens
Acceptable Financing Cash, Conventional, FHA, VA Loan
Listing Terms Cash, Conventional, FHA, VA Loan
Financing Conventional
Read Less
Want to know what your home might be worth? Contact us for a FREE valuation!

Our team is ready to help you sell your home for the highest possible price ASAP

©2025 North Texas Real Estate Information Systems.
Bought with Raghavendra Ghanagam • VP Realty Services
GET MORE INFORMATION





