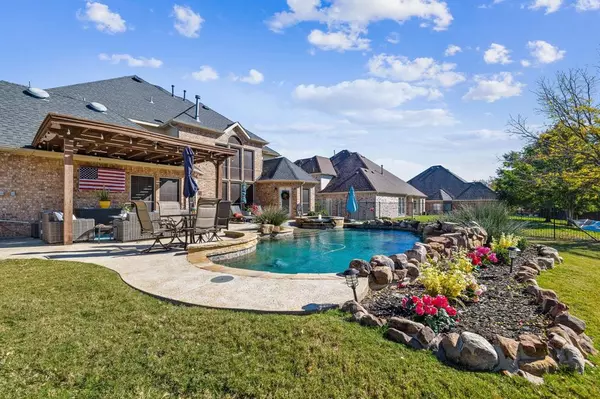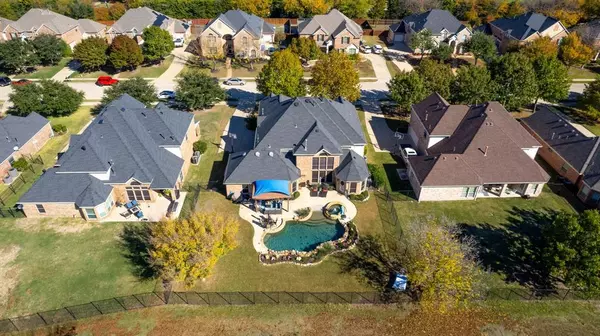$695,000
For more information regarding the value of a property, please contact us for a free consultation.
10405 Huffines Drive Rowlett, TX 75089
5 Beds
4 Baths
4,006 SqFt
Key Details
Property Type Single Family Home
Sub Type Single Family Residence
Listing Status Sold
Purchase Type For Sale
Square Footage 4,006 sqft
Price per Sqft $173
Subdivision Waterview Ph 9
MLS Listing ID 20481948
Sold Date 01/29/24
Style Traditional
Bedrooms 5
Full Baths 3
Half Baths 1
HOA Fees $62/ann
HOA Y/N Mandatory
Year Built 2006
Annual Tax Amount $13,411
Lot Size 0.312 Acres
Acres 0.312
Lot Dimensions 0.312
Property Description
Unicorns do exist! Waterview. Live on the fourth fairway of the golf course. Enjoy a sprawling 4000 SF five bedroom, three-and-a-half bath, three-car garage home with a pool and spa. Theater and game room up, private study down. Floor-to-ceiling stone fireplace with raised hearth. Wall of windows for beautiful natural light and ambiance. This is a BEAUTIFUL home, and it has been meticulously cared for throughout! Chef's kitchen with granite countertops, stainless appliances, gas cooktop, and a unique leathered granite island to boot! Gorgeous nail-down hardwoods grace the floors, and a neutral paint scheme is ready for your decor. Formal dining room has trey ceiling. Pergola on patio is a lovely entertaining space. Beach entry pool with Pebble Tec finish, stamped concrete decking, and a spa! Community amenities abound, with catch-and-release fishing, a private waterpark, parks, tennis, playgrounds, jogging trails, and more! Live every day like you're on vacay, and WELCOME HOME!
Location
State TX
County Dallas
Community Club House, Community Pool, Fishing, Golf, Greenbelt, Jogging Path/Bike Path, Lake, Park, Perimeter Fencing, Playground, Pool, Tennis Court(S)
Direction From Liberty Grove, enter Waterview. Left on Waterview Parkway, right on Huffines Drive.
Rooms
Dining Room 2
Interior
Interior Features Cable TV Available, Decorative Lighting, Eat-in Kitchen, High Speed Internet Available, Open Floorplan, Sound System Wiring, Vaulted Ceiling(s), Walk-In Closet(s), Wet Bar
Heating Central, Natural Gas, Zoned
Cooling Ceiling Fan(s), Central Air, Electric, Zoned
Flooring Carpet, Ceramic Tile, Wood
Fireplaces Number 1
Fireplaces Type Family Room, Gas, Gas Logs, Gas Starter, Raised Hearth, Stone
Appliance Dishwasher, Disposal, Electric Oven, Gas Cooktop, Gas Water Heater, Microwave, Plumbed For Gas in Kitchen, Tankless Water Heater
Heat Source Central, Natural Gas, Zoned
Laundry Electric Dryer Hookup, Utility Room, Full Size W/D Area, Washer Hookup
Exterior
Exterior Feature Covered Patio/Porch, Rain Gutters
Garage Spaces 3.0
Fence Metal
Pool Gunite, In Ground, Pool Sweep, Pool/Spa Combo, Water Feature
Community Features Club House, Community Pool, Fishing, Golf, Greenbelt, Jogging Path/Bike Path, Lake, Park, Perimeter Fencing, Playground, Pool, Tennis Court(s)
Utilities Available City Sewer, City Water, Sidewalk, Underground Utilities
Roof Type Composition
Total Parking Spaces 3
Garage Yes
Private Pool 1
Building
Lot Description Few Trees, Interior Lot, Landscaped, Lrg. Backyard Grass, On Golf Course, Sprinkler System, Subdivision
Story Two
Foundation Slab
Level or Stories Two
Structure Type Brick
Schools
Elementary Schools Choice Of School
Middle Schools Choice Of School
High Schools Choice Of School
School District Garland Isd
Others
Ownership SEE TAX
Acceptable Financing Cash, Conventional, FHA, VA Loan
Listing Terms Cash, Conventional, FHA, VA Loan
Financing Cash
Read Less
Want to know what your home might be worth? Contact us for a FREE valuation!

Our team is ready to help you sell your home for the highest possible price ASAP

©2025 North Texas Real Estate Information Systems.
Bought with Alyssa Luck • Monument Realty
GET MORE INFORMATION





