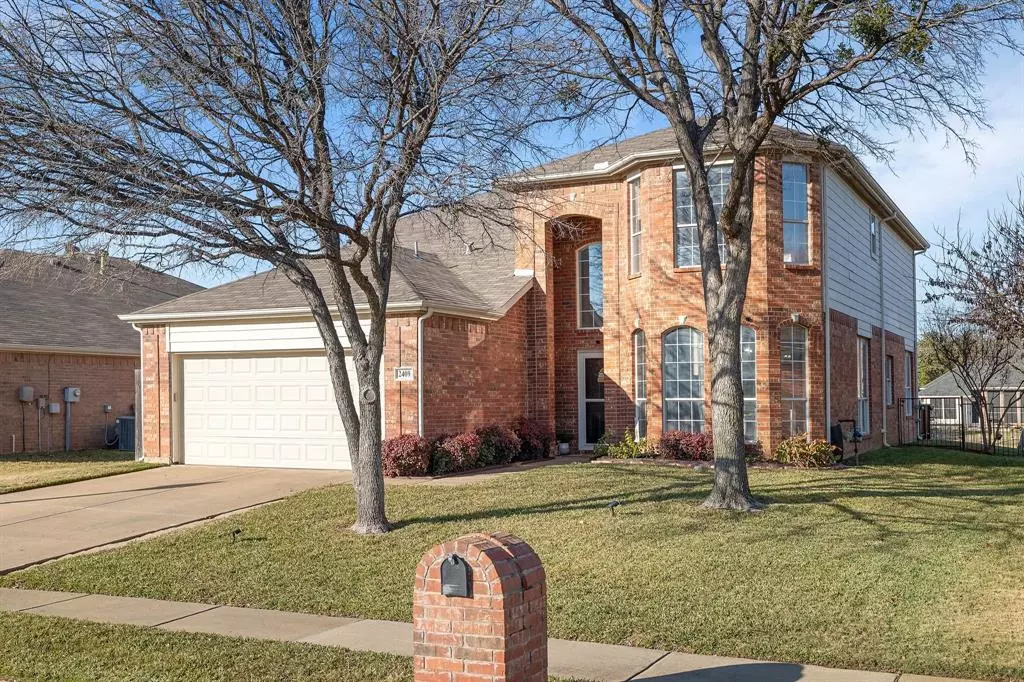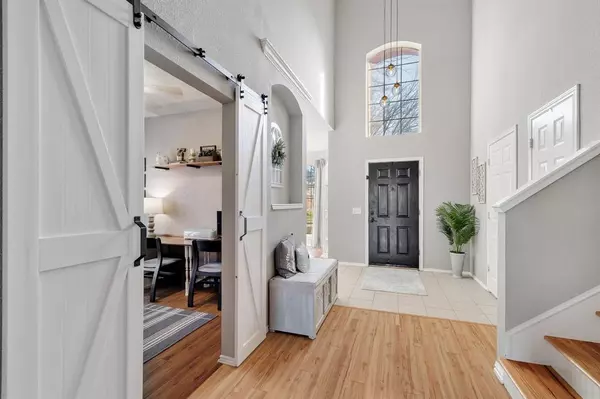$445,000
For more information regarding the value of a property, please contact us for a free consultation.
2409 Loon Lake Road Denton, TX 76210
4 Beds
3 Baths
2,771 SqFt
Key Details
Property Type Single Family Home
Sub Type Single Family Residence
Listing Status Sold
Purchase Type For Sale
Square Footage 2,771 sqft
Price per Sqft $160
Subdivision Wind River Estate Ph Vii
MLS Listing ID 20502541
Sold Date 02/26/24
Style Traditional
Bedrooms 4
Full Baths 2
Half Baths 1
HOA Fees $28
HOA Y/N Mandatory
Year Built 2000
Annual Tax Amount $6,938
Lot Size 7,361 Sqft
Acres 0.169
Property Description
Discover elegance at 2409 Loon Lake. This immaculate open-floor plan residence boasts a cozy living room, spacious family room, formal dining, gourmet kitchen, and office for versatile living. Move-in ready with fresh paint, new blinds, and new energy efficient AC Furnace enhance comfort and make this home turn-key. Retire to the large master suite accompanied with spa-like bathroom and large walk-in closet. Abundant storage meets all practical needs. The beautifully landscaped backyard, overlooking a greenbelt, provides a tranquil retreat under the covered pergola. Meticulously upgraded, this home seamlessly blends style and functionality. Positioned on a Hospital grid, enjoy uninterrupted power during freezes while also being close in proximity to hospitals. Located in the desirable subdivision of Wind River you will be minutes from amenities such as family-friendly restaurants, shops and other entertainment options. Don't miss the chance to call this low maintenance home your own!
Location
State TX
County Denton
Community Community Pool, Community Sprinkler, Curbs, Fishing, Greenbelt, Jogging Path/Bike Path, Lake, Sidewalks
Direction GPS, Waze
Rooms
Dining Room 2
Interior
Interior Features Cable TV Available, Chandelier, Decorative Lighting, Double Vanity, Eat-in Kitchen, Flat Screen Wiring, Granite Counters, High Speed Internet Available, Open Floorplan, Pantry, Vaulted Ceiling(s), Walk-In Closet(s), Wired for Data
Heating Central, Electric, ENERGY STAR Qualified Equipment, ENERGY STAR/ACCA RSI Qualified Installation, Fireplace(s), Natural Gas
Cooling Ceiling Fan(s), Central Air, Electric, ENERGY STAR Qualified Equipment
Flooring Laminate, Tile, Wood
Fireplaces Number 1
Fireplaces Type Brick, Gas Logs, Gas Starter, Living Room
Appliance Dishwasher, Disposal, Electric Cooktop, Electric Oven, Microwave, Refrigerator, Vented Exhaust Fan
Heat Source Central, Electric, ENERGY STAR Qualified Equipment, ENERGY STAR/ACCA RSI Qualified Installation, Fireplace(s), Natural Gas
Laundry Electric Dryer Hookup, Full Size W/D Area, Washer Hookup
Exterior
Exterior Feature Awning(s), Covered Patio/Porch, Rain Gutters
Garage Spaces 2.0
Fence Wrought Iron
Community Features Community Pool, Community Sprinkler, Curbs, Fishing, Greenbelt, Jogging Path/Bike Path, Lake, Sidewalks
Utilities Available City Sewer, City Water, Concrete, Curbs, Individual Gas Meter, Individual Water Meter, Phone Available
Roof Type Composition
Total Parking Spaces 2
Garage Yes
Building
Lot Description Few Trees, Greenbelt, Interior Lot, Sprinkler System, Subdivision
Story Two
Foundation Slab
Level or Stories Two
Structure Type Brick,Siding
Schools
Elementary Schools Houston
Middle Schools Mcmath
High Schools Denton
School District Denton Isd
Others
Ownership Of Record
Acceptable Financing Cash, Conventional, FHA, VA Loan, Other
Listing Terms Cash, Conventional, FHA, VA Loan, Other
Financing Conventional
Read Less
Want to know what your home might be worth? Contact us for a FREE valuation!

Our team is ready to help you sell your home for the highest possible price ASAP

©2025 North Texas Real Estate Information Systems.
Bought with Brenna Reinbeau • Monument Realty
GET MORE INFORMATION





