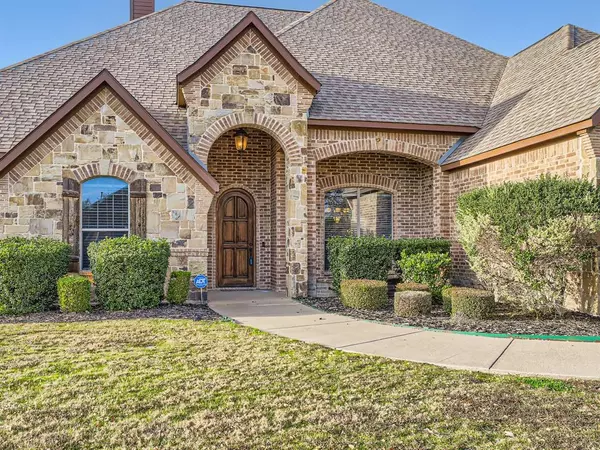$585,000
For more information regarding the value of a property, please contact us for a free consultation.
18077 Langford Lane Talty, TX 75126
5 Beds
3 Baths
3,302 SqFt
Key Details
Property Type Single Family Home
Sub Type Single Family Residence
Listing Status Sold
Purchase Type For Sale
Square Footage 3,302 sqft
Price per Sqft $177
Subdivision Shamrock Ridge Ph 3, 4, 5, 6,
MLS Listing ID 20484644
Sold Date 02/28/24
Style Traditional
Bedrooms 5
Full Baths 3
HOA Fees $31/ann
HOA Y/N Mandatory
Year Built 2005
Annual Tax Amount $10,351
Lot Size 1.012 Acres
Acres 1.012
Property Description
Welcome to your dream home! This custom-built is a true gem with 5 bedrooms and 3 bathrooms. Situated on a generous 1-acre lot, this home offers both space and privacy. Step inside to a spacious open floor plan that seamlessly connects the main living areas. The living room is a showstopper with its vaulted ceiling, floor-to-ceiling fireplace, and built-in shelves and cabinets. The kitchen is a chef's delight, boasting stainless steel appliances, ample counter space, kitchen island, and a breakfast nook in addition to a formal dining room. Retreat to the primary bedroom, featuring a 5-piece ensuite bath and a large walk-in closet. Additionally, there's a versatile bonus room and a dedicated office space. There are 3 other bedrooms, with 2 of them sharing a Jack & Jill bath. Step outside to an expansive covered patio in the large fenced backyard. The 3-car garage and extended driveway, ensure ample parking space. Don't miss it! Click the Virtual Tour link to view the 3D walkthrough.
Location
State TX
County Kaufman
Direction Head east on I-20 E, Take exit 493 for Farm to Market Rd 1641, Turn right onto Co Rd 213, Turn right onto Delaney Lane, Turn left onto Langford Lane. Home will be on the left.
Rooms
Dining Room 2
Interior
Interior Features Built-in Features, Cable TV Available, Decorative Lighting, Double Vanity, Eat-in Kitchen, Granite Counters, High Speed Internet Available, Kitchen Island, Open Floorplan, Paneling, Pantry, Vaulted Ceiling(s), Walk-In Closet(s)
Heating Central, Electric
Cooling Ceiling Fan(s), Central Air, Electric
Flooring Carpet, Tile, Wood
Fireplaces Number 1
Fireplaces Type Living Room, Stone
Appliance Dishwasher, Electric Cooktop, Electric Oven, Microwave
Heat Source Central, Electric
Laundry In Hall, Full Size W/D Area, On Site
Exterior
Exterior Feature Covered Patio/Porch, Lighting, Private Entrance, Private Yard
Garage Spaces 3.0
Fence Back Yard, Fenced, Full, Metal
Utilities Available Cable Available, City Water, Concrete, Electricity Available, Phone Available, Septic, Sewer Available
Roof Type Composition
Total Parking Spaces 3
Garage Yes
Building
Lot Description Acreage, Landscaped, Lrg. Backyard Grass, Many Trees
Story One
Foundation Slab
Level or Stories One
Structure Type Brick,Rock/Stone
Schools
Elementary Schools Henderson
Middle Schools Warren
High Schools Forney
School District Forney Isd
Others
Ownership Orchard Property V, LLC
Acceptable Financing Cash, Conventional, VA Loan
Listing Terms Cash, Conventional, VA Loan
Financing FHA
Read Less
Want to know what your home might be worth? Contact us for a FREE valuation!

Our team is ready to help you sell your home for the highest possible price ASAP

©2025 North Texas Real Estate Information Systems.
Bought with Krissy Mireles • eXp Realty LLC
GET MORE INFORMATION





