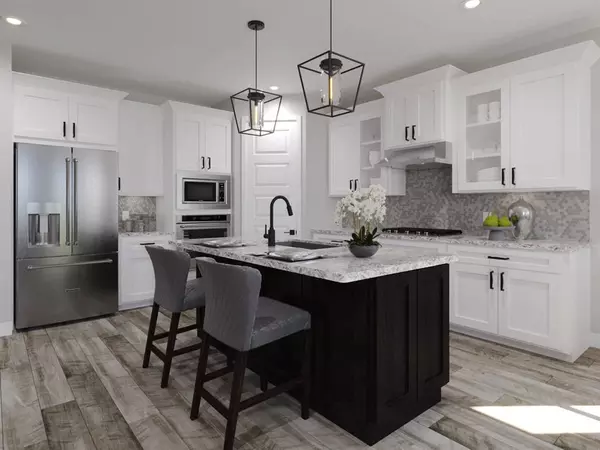$469,540
For more information regarding the value of a property, please contact us for a free consultation.
2724 Acadia Drive Corinth, TX 76210
4 Beds
3 Baths
2,077 SqFt
Key Details
Property Type Single Family Home
Sub Type Single Family Residence
Listing Status Sold
Purchase Type For Sale
Square Footage 2,077 sqft
Price per Sqft $226
Subdivision Ashford Park
MLS Listing ID 20486442
Sold Date 02/28/24
Style Traditional
Bedrooms 4
Full Baths 3
HOA Fees $62/ann
HOA Y/N Mandatory
Year Built 2024
Lot Size 5,662 Sqft
Acres 0.13
Property Description
Brand new, energy-efficient home available by Feb 2024! Debate what to wear in Kenwood's impressive walk-in closet in the primary suite. Sizeable secondary bedrooms are ideal for kids or guests. The spacious living area with a fireplace flows seamlessly outdoors to the covered back patio. FROM THE HIGH $400 - Imagine spending summer weekends on the lake when you live just minutes from Lake Lewisville. A central location with easy access to I-35, Argyle, Flower Mound, and Denton makes it easy to get to work or fun. Community features include access to a pool, children's playground, and community trails. Each of our homes is built with innovative, energy-efficient features designed to help you enjoy more savings, better health, real comfort and peace of mind.
Location
State TX
County Denton
Community Community Pool, Playground
Direction From I-35E, exit Corinth Street. Turn south on Corinth Street then right on Lake Sharon Drive. Continue for 0.7 miles then turn right on Parkridge Drive. Take a left on Acadia Drive and the sales office is on the left.
Rooms
Dining Room 1
Interior
Interior Features Cable TV Available, Smart Home System
Heating Electric, Heat Pump, Zoned
Cooling Central Air, Electric
Flooring Carpet, Ceramic Tile, Luxury Vinyl Plank
Fireplaces Number 1
Fireplaces Type Gas
Appliance Dishwasher, Disposal, Electric Oven, Gas Cooktop, Microwave, Vented Exhaust Fan
Heat Source Electric, Heat Pump, Zoned
Exterior
Garage Spaces 2.0
Fence Wood
Community Features Community Pool, Playground
Utilities Available City Sewer, City Water
Roof Type Composition
Total Parking Spaces 2
Garage Yes
Building
Story One
Foundation Slab
Level or Stories One
Structure Type Brick
Schools
Elementary Schools Corinth
Middle Schools Lake Dallas
High Schools Lake Dallas
School District Lake Dallas Isd
Others
Restrictions No Known Restriction(s)
Ownership Meritage Homes
Acceptable Financing Cash, Conventional, FHA, VA Loan
Listing Terms Cash, Conventional, FHA, VA Loan
Financing FHA
Read Less
Want to know what your home might be worth? Contact us for a FREE valuation!

Our team is ready to help you sell your home for the highest possible price ASAP

©2025 North Texas Real Estate Information Systems.
Bought with Pam Slaney • Synergy Realty
GET MORE INFORMATION





