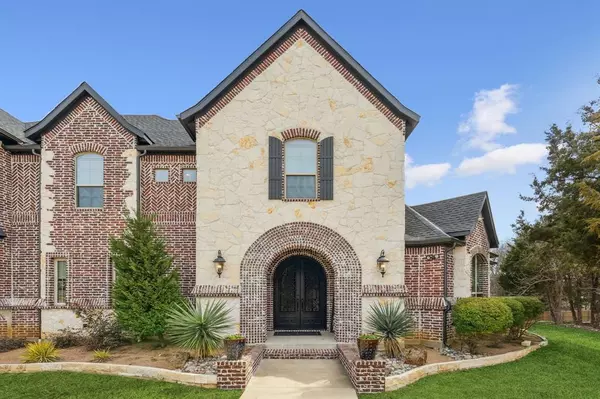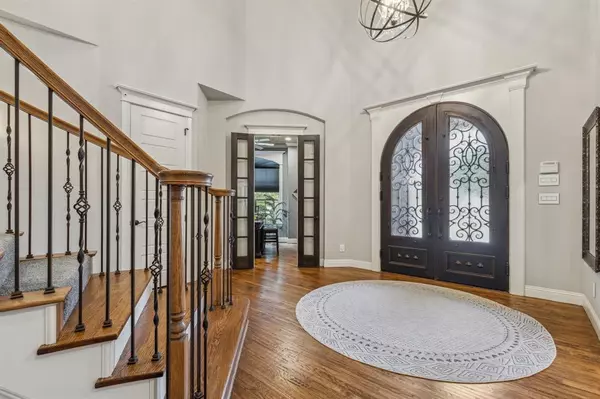$980,000
For more information regarding the value of a property, please contact us for a free consultation.
2950 American Sparrow Drive Midlothian, TX 76065
4 Beds
5 Baths
4,233 SqFt
Key Details
Property Type Single Family Home
Sub Type Single Family Residence
Listing Status Sold
Purchase Type For Sale
Square Footage 4,233 sqft
Price per Sqft $231
Subdivision The Aviary
MLS Listing ID 20519439
Sold Date 03/01/24
Style Traditional
Bedrooms 4
Full Baths 4
Half Baths 1
HOA Fees $58/ann
HOA Y/N Mandatory
Year Built 2017
Annual Tax Amount $13,794
Lot Size 1.193 Acres
Acres 1.193
Property Description
Introducing an exquisite offering nestled within the serene and tranquil confines of The Aviary! Built by Augusta Custom Homes in 2017, this meticulously crafted residence epitomizes luxury living. With its thoughtful design and quality craftsmanship, this home exemplifies the best of modern living in a quiet and welcoming neighborhood. Step inside to find a bright and airy interior flooded with natural light, highlighting the high-end finishes and modern appliances that adorn the space. Entertain with ease in the expansive Chef's Kitchen, where culinary aspirations are brought to life amidst top-of-the-line appliances and an intelligently designed layout that caters to both functionality and style. Beyond the confines of the interior, the expansive backyard offers an oasis for relaxation and outdoor gatherings, providing an idyllic backdrop for relaxation and recreation alike. Don't miss your chance to make this your own slice of paradise!
Location
State TX
County Ellis
Direction Use GPS.
Rooms
Dining Room 1
Interior
Interior Features Built-in Features, Decorative Lighting, Double Vanity, Eat-in Kitchen, Kitchen Island, Pantry, Sound System Wiring, Vaulted Ceiling(s), Walk-In Closet(s), Wet Bar
Heating Central
Cooling Ceiling Fan(s), Central Air
Flooring Carpet, Ceramic Tile, Combination, Hardwood
Fireplaces Number 1
Fireplaces Type Living Room, Masonry, Stone
Equipment Call Listing Agent
Appliance Built-in Refrigerator, Dishwasher, Disposal, Gas Range, Microwave, Convection Oven, Double Oven, Plumbed For Gas in Kitchen, Refrigerator, Tankless Water Heater, Vented Exhaust Fan
Heat Source Central
Laundry Electric Dryer Hookup, Utility Room, Washer Hookup
Exterior
Exterior Feature Rain Gutters, Lighting
Garage Spaces 7.0
Utilities Available Aerobic Septic, Concrete, Propane
Roof Type Composition
Total Parking Spaces 7
Garage Yes
Building
Lot Description Acreage, Adjacent to Greenbelt, Cul-De-Sac
Story Two
Foundation Slab
Level or Stories Two
Structure Type Brick,Stone Veneer
Schools
Elementary Schools Dolores Mcclatchey
Middle Schools Walnut Grove
High Schools Heritage
School District Midlothian Isd
Others
Ownership See Tax
Acceptable Financing Contact Agent
Listing Terms Contact Agent
Financing Cash
Special Listing Condition Aerial Photo
Read Less
Want to know what your home might be worth? Contact us for a FREE valuation!

Our team is ready to help you sell your home for the highest possible price ASAP

©2025 North Texas Real Estate Information Systems.
Bought with Audrey Dial • Fathom Realty LLC
GET MORE INFORMATION





