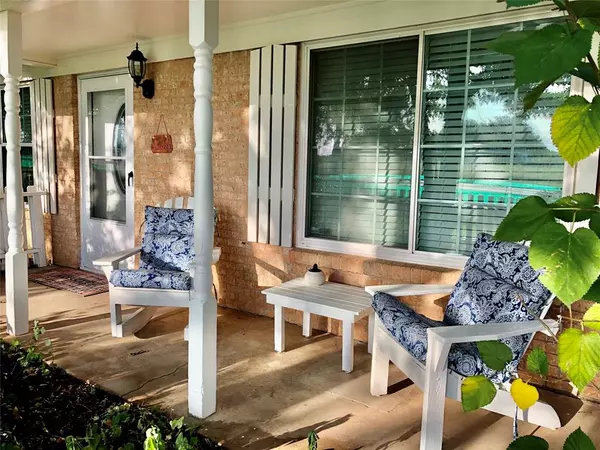$369,000
For more information regarding the value of a property, please contact us for a free consultation.
703 Stonecrest Road Argyle, TX 76226
3 Beds
2 Baths
1,468 SqFt
Key Details
Property Type Single Family Home
Sub Type Single Family Residence
Listing Status Sold
Purchase Type For Sale
Square Footage 1,468 sqft
Price per Sqft $251
Subdivision Johnson Acres
MLS Listing ID 20478135
Sold Date 02/29/24
Style Traditional
Bedrooms 3
Full Baths 2
HOA Y/N None
Year Built 1970
Annual Tax Amount $2,539
Lot Size 0.447 Acres
Acres 0.447
Lot Dimensions 103x182
Property Description
If sitting on the front porch taking in an incredible view with unforgettable sunsets is for you then don't miss out on this charming property situated on almost one-half acre in the heart of Argyle. Upon entering you will feel the warmth radiated by a home loved on for many years. This 3 bed, 2 bath, with WB fireplace, 1.5 car garage with Tornado Shelter, has plenty of privacy and no HOA. The expansive landscaped backyard is shaded by 3 massive oak trees and even has a spot for a vegetable garden. There is plenty of extra storage in the two 10x12 Tuff Sheds, 2 metal sheds and space to park a boat or trailer. Whether your aging in place, looking for award winning schools like Argyle ISD, or a starter home, or even searching for an ideal lot to build your dream home, this is a must see property. Improvements include brand new HVAC, radiant barrier, double hung vinyl windows, luxury vinyl plank flooring and updated baths. Original charm in kitchen awaits your own personal touch.
Location
State TX
County Denton
Direction From I-35W take hwy 407 East towards Argyle...head 2 miles then turn right onto Stonecrest...house is on left with white picket fence. From hwy 114 take hwy 377 North to Frenchtown Road, turn Left onto Frenchtown Road, turn Right at stop sign onto Stonecrest Road, house is on the right.
Rooms
Dining Room 1
Interior
Interior Features Cable TV Available, Eat-in Kitchen, High Speed Internet Available, Paneling
Heating Central, Natural Gas
Cooling Ceiling Fan(s), Central Air, Electric, Roof Turbine(s)
Flooring Carpet, Luxury Vinyl Plank
Fireplaces Number 1
Fireplaces Type Brick, Raised Hearth, Wood Burning
Appliance Dishwasher, Disposal, Electric Water Heater, Gas Cooktop, Gas Oven, Plumbed For Gas in Kitchen, Refrigerator
Heat Source Central, Natural Gas
Laundry Electric Dryer Hookup, Gas Dryer Hookup, In Kitchen, Utility Room, Full Size W/D Area, Washer Hookup
Exterior
Exterior Feature Rain Gutters, RV/Boat Parking, Storage
Garage Spaces 2.0
Fence Front Yard, Wood
Utilities Available Cable Available, City Sewer, City Water, Co-op Electric, Concrete, Electricity Connected, Individual Gas Meter, Individual Water Meter, Overhead Utilities
Roof Type Composition
Total Parking Spaces 2
Garage Yes
Building
Lot Description Few Trees, Interior Lot, Landscaped, Lrg. Backyard Grass, Oak
Story One
Foundation Slab
Level or Stories One
Structure Type Brick
Schools
Elementary Schools Argyle South
Middle Schools Argyle
High Schools Argyle
School District Argyle Isd
Others
Restrictions Deed
Ownership Betty Murray
Acceptable Financing Cash, Conventional, FHA, FHA-203K, VA Loan
Listing Terms Cash, Conventional, FHA, FHA-203K, VA Loan
Financing Cash
Special Listing Condition Owner/ Agent, Utility Easement
Read Less
Want to know what your home might be worth? Contact us for a FREE valuation!

Our team is ready to help you sell your home for the highest possible price ASAP

©2025 North Texas Real Estate Information Systems.
Bought with Kimberly Coatney • Ebby Halliday, REALTORS
GET MORE INFORMATION





