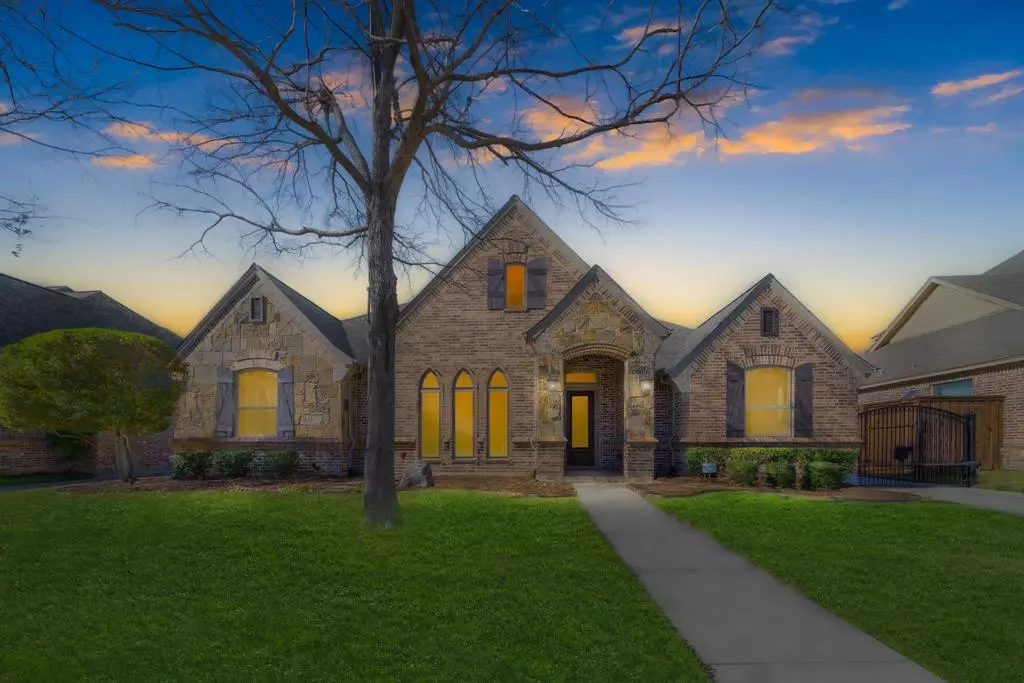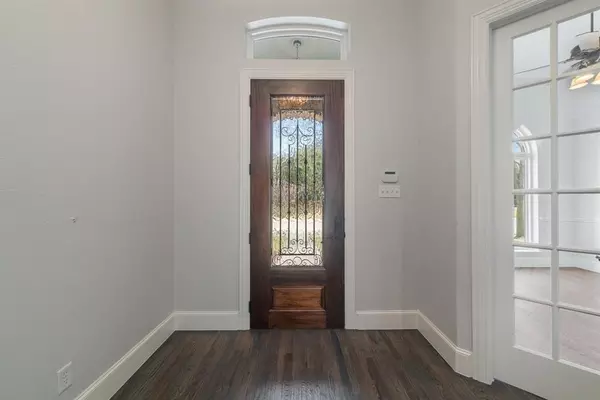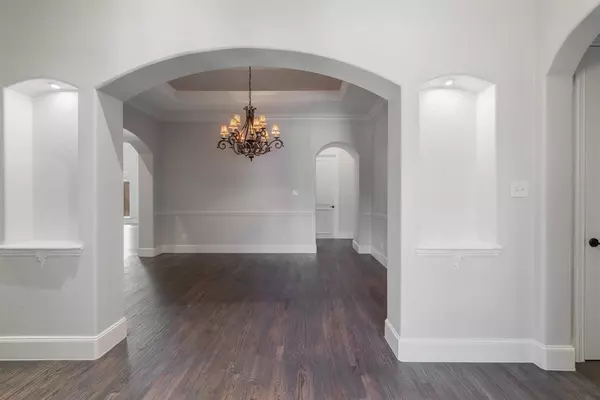$695,000
For more information regarding the value of a property, please contact us for a free consultation.
3301 Bear Creek Drive Hurst, TX 76054
4 Beds
3 Baths
3,215 SqFt
Key Details
Property Type Single Family Home
Sub Type Single Family Residence
Listing Status Sold
Purchase Type For Sale
Square Footage 3,215 sqft
Price per Sqft $216
Subdivision Madison Place Add
MLS Listing ID 20499812
Sold Date 03/06/24
Style English
Bedrooms 4
Full Baths 3
HOA Fees $16/ann
HOA Y/N Mandatory
Year Built 2003
Annual Tax Amount $11,233
Lot Size 8,712 Sqft
Acres 0.2
Property Description
Welcome to this stunning 4 bedroom, 3 bath home in Madison Place. Upon entry, hand-scraped hardwoods flow seamlessly throughout the open floor plan. The living room boasts a vaulted, beamed ceiling and captivating cathedral windows which give the room a light and airy feel. The kitchen is a chef's delight, with ample cabinet space, large pantry, granite counters and gas range. The bonus room upstairs provides flexibility for a home office, playroom, or additional living space. This home prioritizes comfort with 21 Seer air conditioners for efficient cooling. The Halo 5 whole home water filtration system was installed in 2021. Custom windows installed in 2022. Parking is a breeze with a 3-car garage featuring a convenient side entry. In 2022, a new 8 ft. Board on Board Fence with an automatic driveway gate was installed for added privacy and security. A new roof and gutters were installed in 2023, ensuring durability and protection for years to come.
Location
State TX
County Tarrant
Direction From Precinct Line East on Glade 1 mile, left on Bear Creek.
Rooms
Dining Room 2
Interior
Interior Features Decorative Lighting, High Speed Internet Available, Vaulted Ceiling(s)
Heating Central, Natural Gas
Cooling Central Air, Electric
Fireplaces Number 1
Fireplaces Type Gas Logs, Gas Starter, Metal
Appliance Dishwasher, Disposal, Electric Oven, Gas Cooktop, Microwave, Convection Oven, Plumbed For Gas in Kitchen, Vented Exhaust Fan
Heat Source Central, Natural Gas
Laundry Full Size W/D Area
Exterior
Exterior Feature Covered Patio/Porch, Rain Gutters
Garage Spaces 3.0
Fence Privacy, Wood
Utilities Available City Sewer, City Water, Curbs, Sidewalk
Roof Type Composition
Total Parking Spaces 3
Garage Yes
Building
Lot Description Interior Lot, Lrg. Backyard Grass, Sprinkler System, Subdivision
Story One and One Half
Foundation Slab
Level or Stories One and One Half
Structure Type Rock/Stone
Schools
Elementary Schools Porter
Middle Schools Smithfield
High Schools Birdville
School District Birdville Isd
Others
Ownership Adam & Christina Fulkerson
Acceptable Financing Cash, Conventional, FHA, VA Loan
Listing Terms Cash, Conventional, FHA, VA Loan
Financing Conventional
Read Less
Want to know what your home might be worth? Contact us for a FREE valuation!

Our team is ready to help you sell your home for the highest possible price ASAP

©2025 North Texas Real Estate Information Systems.
Bought with Cory Smith • Real
GET MORE INFORMATION





