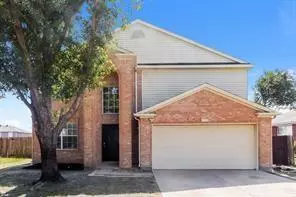$269,900
For more information regarding the value of a property, please contact us for a free consultation.
1522 Clemson Drive Glenn Heights, TX 75154
4 Beds
3 Baths
2,114 SqFt
Key Details
Property Type Single Family Home
Sub Type Single Family Residence
Listing Status Sold
Purchase Type For Sale
Square Footage 2,114 sqft
Price per Sqft $127
Subdivision Heritage Heights
MLS Listing ID 20454976
Sold Date 03/04/24
Style Traditional
Bedrooms 4
Full Baths 2
Half Baths 1
HOA Y/N None
Year Built 1997
Annual Tax Amount $6,736
Lot Size 6,577 Sqft
Acres 0.151
Property Description
Discover your dream home at 1522 Clemson Dr in Glenn Heights, TX! This exquisite two-story residence offers the perfect blend of style, space, and comfort, with all the bedrooms and the convenient utility room located on the upper level for utmost convenience. With two spacious living areas, you'll have plenty of room to relax and entertain. The kitchen offers ample counter space and a functional layout. Upstairs, the well-thought-out design continues. The bedrooms offer tranquility and privacy, providing the perfect retreat at the end of a long day. The utility room upstairs adds an extra layer of convenience, making chores a breeze. Outside, the spacious backyard is perfect for enjoying the Texas sunshine. Don't miss the chance to make 1522 Clemson Dr your new home. This beautiful property offers the ideal combination of a comfortable, family-friendly layout and a prime location. Contact us today to schedule a viewing and experience the magic of this fantastic home for yourself!
Location
State TX
County Dallas
Direction From I-35E S, Take exit 412 E Bear Creek Rd, right on Columbia Dr, right on Clemson Dr, property is on the right.
Rooms
Dining Room 2
Interior
Interior Features Cable TV Available, Eat-in Kitchen, High Speed Internet Available, Walk-In Closet(s)
Heating Central, Electric
Cooling Ceiling Fan(s), Central Air
Flooring Laminate, Vinyl
Appliance Dishwasher, Disposal
Heat Source Central, Electric
Laundry Full Size W/D Area
Exterior
Garage Spaces 2.0
Fence Wood
Utilities Available City Sewer, City Water
Roof Type Composition
Total Parking Spaces 2
Garage Yes
Building
Lot Description Interior Lot, Subdivision
Story Two
Foundation Slab
Level or Stories Two
Structure Type Brick,Vinyl Siding
Schools
Elementary Schools Moates
Middle Schools Desoto East
High Schools Desoto
School District Desoto Isd
Others
Ownership See Public Records
Acceptable Financing Cash, Conventional, FHA, VA Loan
Listing Terms Cash, Conventional, FHA, VA Loan
Financing FHA
Read Less
Want to know what your home might be worth? Contact us for a FREE valuation!

Our team is ready to help you sell your home for the highest possible price ASAP

©2025 North Texas Real Estate Information Systems.
Bought with Andrea Chavarria • Lugary, LLC
GET MORE INFORMATION

