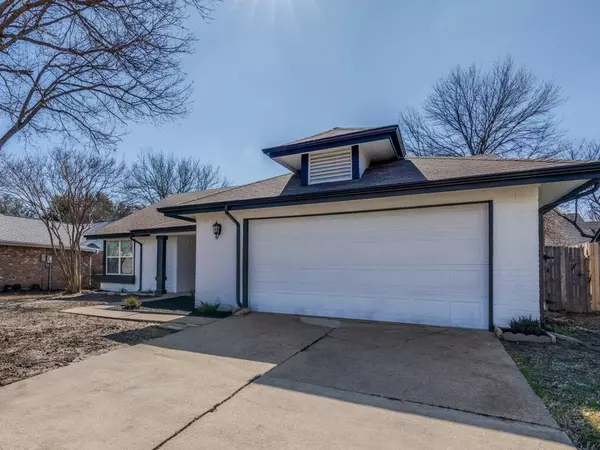$379,900
For more information regarding the value of a property, please contact us for a free consultation.
2633 Steppington Street Grand Prairie, TX 75052
4 Beds
2 Baths
1,913 SqFt
Key Details
Property Type Single Family Home
Sub Type Single Family Residence
Listing Status Sold
Purchase Type For Sale
Square Footage 1,913 sqft
Price per Sqft $198
Subdivision Oak Hollow Grand Prairie
MLS Listing ID 20534701
Sold Date 03/13/24
Style Traditional
Bedrooms 4
Full Baths 2
HOA Y/N None
Year Built 1984
Annual Tax Amount $7,341
Lot Size 7,187 Sqft
Acres 0.165
Property Description
Stunning newly renovated home in a desirable area of Grand Prairie, near the Epic development, is available now. It has undergone a complete renovation from top to bottom, resulting in a modern and luxurious home. As you enter, you'll be greeted by beautiful wood look tile floors that create a warm and inviting atmosphere throughout the house. The open kitchen features elegant quartz countertops and all new stainless steel appliances. The farmhouse sink adds a touch of sophistication, while the matte black fixtures, including the touchless sink faucet, provide a sleek and contemporary look. The bathrooms in this property are truly exceptional. Equipped with Bluetooth speakers in the ceiling lights, you can enjoy your favorite music while getting ready for the day. The LED mirrors add a touch of modernity. The master bathroom boasts a walk-in shower with frameless glass, body sprayers, and a rain shower head creating a spa-like experience in the comfort of your own home. See it today!
Location
State TX
County Tarrant
Direction I20 W, exit Great Southwest Pkwy, turn left, then right on Claremont, left on Amherst Ln, then right on Steppington St, house is on the left.
Rooms
Dining Room 1
Interior
Interior Features Built-in Features, Decorative Lighting, Double Vanity, Eat-in Kitchen, Vaulted Ceiling(s), Walk-In Closet(s)
Heating Central
Cooling Ceiling Fan(s), Central Air
Flooring Laminate, Tile
Fireplaces Number 1
Fireplaces Type Brick, Family Room, Wood Burning
Appliance Dishwasher, Disposal, Electric Oven, Electric Range, Electric Water Heater, Refrigerator, Vented Exhaust Fan
Heat Source Central
Laundry Electric Dryer Hookup, Utility Room, Full Size W/D Area, Washer Hookup
Exterior
Exterior Feature Covered Patio/Porch, Rain Gutters
Garage Spaces 2.0
Fence Wood
Utilities Available City Sewer, City Water, Concrete, Curbs, Electricity Connected, Sidewalk
Roof Type Composition
Total Parking Spaces 2
Garage Yes
Building
Lot Description Few Trees, Interior Lot, Landscaped, No Backyard Grass
Story One
Foundation Slab
Level or Stories One
Structure Type Brick,Siding
Schools
Elementary Schools Starrett
High Schools Bowie
School District Arlington Isd
Others
Restrictions Deed
Ownership Emilio Lara
Acceptable Financing Cash, Conventional, FHA, Texas Vet, VA Loan
Listing Terms Cash, Conventional, FHA, Texas Vet, VA Loan
Financing FHA
Read Less
Want to know what your home might be worth? Contact us for a FREE valuation!

Our team is ready to help you sell your home for the highest possible price ASAP

©2025 North Texas Real Estate Information Systems.
Bought with Karen Anstead • Halo Group Realty
GET MORE INFORMATION





