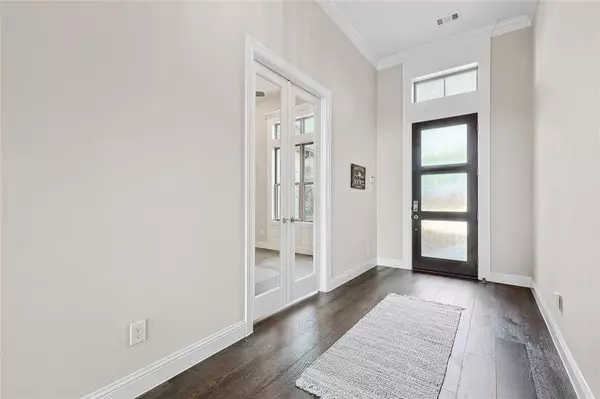$975,000
For more information regarding the value of a property, please contact us for a free consultation.
1401 Rainier Drive Prosper, TX 75078
4 Beds
4 Baths
3,748 SqFt
Key Details
Property Type Single Family Home
Sub Type Single Family Residence
Listing Status Sold
Purchase Type For Sale
Square Footage 3,748 sqft
Price per Sqft $260
Subdivision Falls Of Prosper Ph I
MLS Listing ID 20522874
Sold Date 03/15/24
Style Traditional
Bedrooms 4
Full Baths 3
Half Baths 1
HOA Fees $82/ann
HOA Y/N Mandatory
Year Built 2020
Annual Tax Amount $13,289
Lot Size 0.444 Acres
Acres 0.444
Property Description
Beautiful hard to find single story on an expansive cul-de-sac lot. This sleek and stylish home offers the perfect combination of contemporary design and luxury living plus the added benefit of an optional in-law suite for flexible living arrangements. Upon entering the home you will be greeted by an open-concept living & abundant natural light. Amazing private owners retreat, spacious bathroom with soaking tub, separate vanities + oversized walk in shower. Chef's kitchen with stainless appls including professional grade Sub-Zero fridge freezer combo, Brazilian granite countertops, under-cabinet lighting and pull out drawers in lower cabinets. Perfect for both casual family meals and entertaining. Outside, the meticulously designed outdoor living area beckons for gatherings, while the private backyard provides a peaceful sanctuary. This property seamlessly combines style & functionality, offering a perfect blend of comfort and elegance. Great location close to Prospers shops&dining.
Location
State TX
County Collin
Community Greenbelt, Jogging Path/Bike Path, Sidewalks
Direction From Dallas: Go North on Dallas North Tollway.Take 380 East,Turn left on Preston Road (289), or take 75 and head west on 380,Turn right onto Preston Road (289) In 3 miles,Turn right at Prosper Trail. Then left onto Olympia Way and follow around to the right. House on the left.
Rooms
Dining Room 1
Interior
Interior Features Cable TV Available, Cathedral Ceiling(s), Decorative Lighting, Double Vanity, Granite Counters, High Speed Internet Available, Kitchen Island, Open Floorplan, Pantry, Sound System Wiring, Vaulted Ceiling(s), Walk-In Closet(s), Wired for Data, In-Law Suite Floorplan
Heating Central, Natural Gas, Zoned
Cooling Ceiling Fan(s), Central Air, Electric, Zoned
Flooring Carpet, Ceramic Tile, Wood
Fireplaces Number 2
Fireplaces Type Gas, Gas Logs, Gas Starter, Stone
Appliance Dishwasher, Disposal, Electric Oven, Gas Cooktop, Microwave
Heat Source Central, Natural Gas, Zoned
Laundry Electric Dryer Hookup, In Hall, Full Size W/D Area, Washer Hookup
Exterior
Exterior Feature Covered Patio/Porch
Garage Spaces 3.0
Fence Wood
Community Features Greenbelt, Jogging Path/Bike Path, Sidewalks
Utilities Available City Sewer, City Water, Individual Gas Meter, Individual Water Meter
Roof Type Composition
Total Parking Spaces 3
Garage Yes
Building
Lot Description Cul-De-Sac, Interior Lot, Landscaped, Sprinkler System, Subdivision
Story One
Foundation Slab
Level or Stories One
Structure Type Brick
Schools
Elementary Schools Cynthia A Cockrell
Middle Schools Reynolds
High Schools Prosper
School District Prosper Isd
Others
Ownership Edgren
Acceptable Financing Cash, Conventional, FHA, VA Loan
Listing Terms Cash, Conventional, FHA, VA Loan
Financing Conventional
Read Less
Want to know what your home might be worth? Contact us for a FREE valuation!

Our team is ready to help you sell your home for the highest possible price ASAP

©2025 North Texas Real Estate Information Systems.
Bought with Shalini Sharma • Fathom Realty
GET MORE INFORMATION





