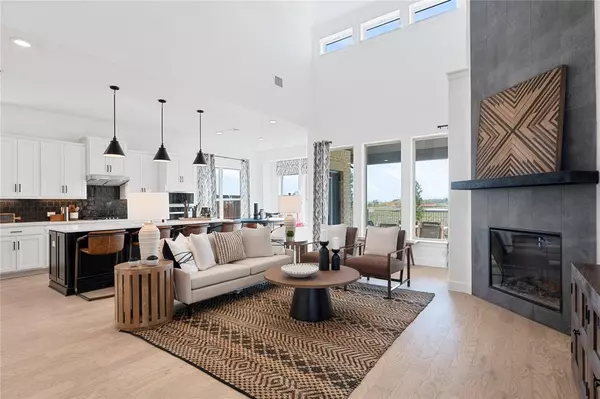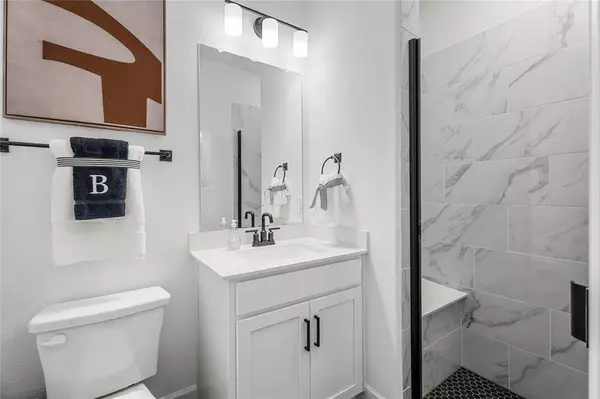$519,990
For more information regarding the value of a property, please contact us for a free consultation.
3538 Prickly Pear Trail Midlothian, TX 76084
4 Beds
3 Baths
3,049 SqFt
Key Details
Property Type Single Family Home
Sub Type Single Family Residence
Listing Status Sold
Purchase Type For Sale
Square Footage 3,049 sqft
Price per Sqft $170
Subdivision Prairie Ridge
MLS Listing ID 20511267
Sold Date 03/17/24
Style Traditional
Bedrooms 4
Full Baths 3
HOA Fees $83/ann
HOA Y/N Mandatory
Year Built 2024
Lot Size 6,359 Sqft
Acres 0.146
Lot Dimensions 53x120
Property Description
LOOK NO FURTHER than our best-selling Summerfield plan featuring 4 beds, 3 baths, Study, Loft, and Media Room, ready for you start 2024 off right! Located on a desirable corner lot, this residence features an open floorplan with the Primary Bedroom with en Suite downstairs & Bedroom 2 with hall bath as well! 2 more Bedrooms upstairs plus a full Bath, Loft and Media Room. Enjoy your morning coffee in the Backyard under the patio cover as the sun starts to rise. No homes directly behind this one! Vaulted ceilings in the Great Room showcases its Staircase that overlooks the Entry Foyer and Great Room. Media Room upstairs perfect for Movie Nights. Kitchen boasts upgraded NAVY cabinets, SS appliances & Carrara Marmi quartz countertops. 2 Pantries! There's also walking trails for endless recreation conveniently located throughout the community.
*Days on Market Based On Start of Construction* *Est Jan 2024 completion*
Location
State TX
County Ellis
Direction We are 5 minutes south of Mansfield off of Hwy 287. Take exit Prairie Ridge Blvd.
Rooms
Dining Room 1
Interior
Interior Features Cable TV Available, High Speed Internet Available
Heating Central, Natural Gas
Cooling Central Air, Electric
Flooring Carpet, Ceramic Tile, Wood
Fireplaces Type Gas Logs, Heatilator, Insert
Appliance Dishwasher, Disposal, Electric Oven, Gas Cooktop, Microwave
Heat Source Central, Natural Gas
Exterior
Exterior Feature Covered Patio/Porch, Rain Gutters
Garage Spaces 2.0
Fence Wood
Utilities Available City Sewer, City Water, Concrete, Curbs
Roof Type Composition
Total Parking Spaces 2
Garage Yes
Building
Lot Description Few Trees, Landscaped, Sprinkler System, Subdivision
Story Two
Foundation Slab
Level or Stories Two
Structure Type Brick,Rock/Stone
Schools
Elementary Schools Vitovsky
Middle Schools Frank Seales
High Schools Midlothian
School District Midlothian Isd
Others
Ownership Beazer Homes
Acceptable Financing Cash, Conventional, FHA, VA Loan
Listing Terms Cash, Conventional, FHA, VA Loan
Financing VA
Read Less
Want to know what your home might be worth? Contact us for a FREE valuation!

Our team is ready to help you sell your home for the highest possible price ASAP

©2025 North Texas Real Estate Information Systems.
Bought with Katia Munoz • Fathom Realty, LLC
GET MORE INFORMATION





