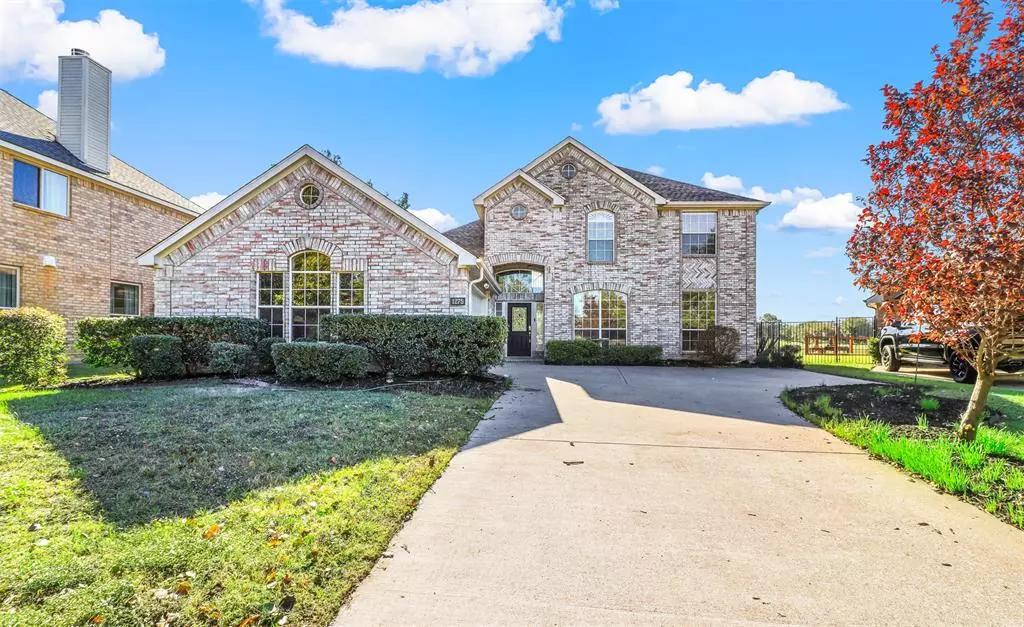$699,500
For more information regarding the value of a property, please contact us for a free consultation.
1275 Bradford Drive Coppell, TX 75019
5 Beds
3 Baths
3,320 SqFt
Key Details
Property Type Single Family Home
Sub Type Single Family Residence
Listing Status Sold
Purchase Type For Sale
Square Footage 3,320 sqft
Price per Sqft $210
Subdivision River Ridge Rep
MLS Listing ID 20468448
Sold Date 03/18/24
Style Traditional
Bedrooms 5
Full Baths 3
HOA Fees $15/ann
HOA Y/N Mandatory
Year Built 1998
Lot Size 0.275 Acres
Acres 0.275
Property Description
Welcome to this stunning 5 bedroom, 3 bathroom home located in the desirable Coppell, TX. This spacious two-story house offers a breathtaking golf course view with newly added Andersen windows, allowing you to enjoy the serene beauty of the surroundings. The vaulted ceilings create a spacious and airy atmosphere. The master bedroom is conveniently located downstairs, providing privacy and convenience. The house features carpet and hardwood flooring, and a beautifully updated kitchen. The wood deck is an ideal spot for outdoor gatherings or simply relaxing and enjoying the view. The master suite features sliding glass doors to the deck, separate shower, jacuzzi tub, dual vanity, and a large walk-in-closet. With a 2-car garage, you'll have plenty of space for parking and storage. For added convenience, a washer and dryer are included. Don't miss out on the opportunity to call this beautiful house your home.
Location
State TX
County Dallas
Direction GPS.
Rooms
Dining Room 1
Interior
Interior Features Cable TV Available, High Speed Internet Available, Kitchen Island, Open Floorplan
Heating Central, Natural Gas
Cooling Ceiling Fan(s), Central Air, Electric
Flooring Carpet, Ceramic Tile, Wood
Fireplaces Number 1
Fireplaces Type Brick
Appliance Dishwasher, Disposal, Dryer, Gas Cooktop, Double Oven, Refrigerator, Washer
Heat Source Central, Natural Gas
Exterior
Garage Spaces 2.0
Fence Metal
Utilities Available City Sewer, City Water
Roof Type Asphalt
Total Parking Spaces 2
Garage Yes
Building
Lot Description Cul-De-Sac, Greenbelt, On Golf Course, Subdivision
Story Two
Foundation Slab
Level or Stories Two
Structure Type Brick
Schools
Elementary Schools Blair
Middle Schools Bush
High Schools Ranchview
School District Carrollton-Farmers Branch Isd
Others
Ownership Linda Fe Benson
Financing Conventional
Read Less
Want to know what your home might be worth? Contact us for a FREE valuation!

Our team is ready to help you sell your home for the highest possible price ASAP

©2025 North Texas Real Estate Information Systems.
Bought with Millie Kelly • MTX Realty, LLC
GET MORE INFORMATION





