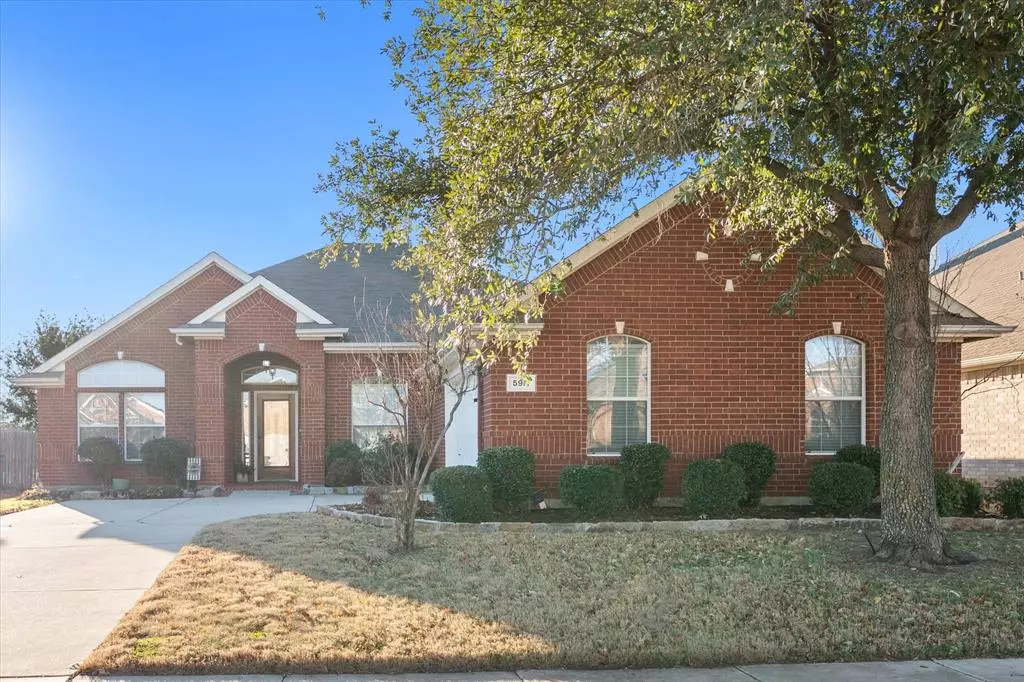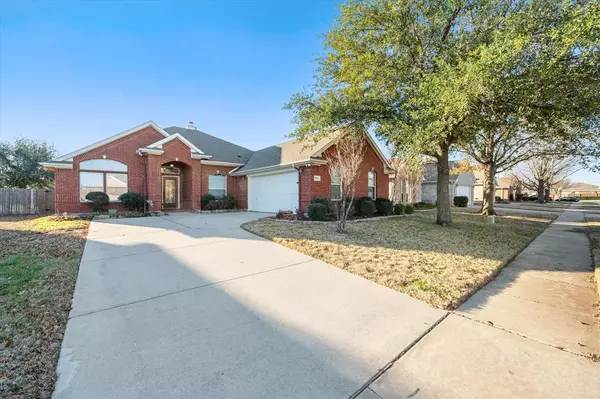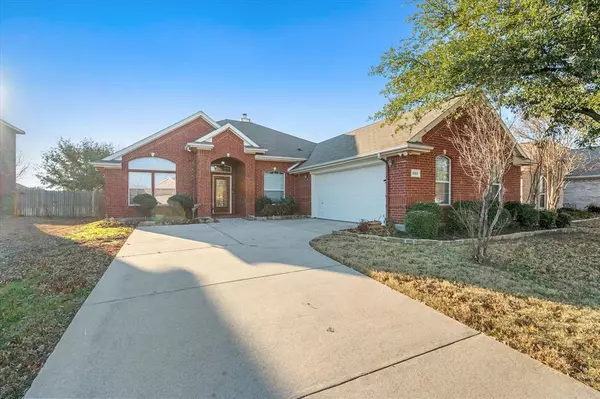$429,000
For more information regarding the value of a property, please contact us for a free consultation.
5911 Prairie View Court Grand Prairie, TX 75052
4 Beds
2 Baths
2,516 SqFt
Key Details
Property Type Single Family Home
Sub Type Single Family Residence
Listing Status Sold
Purchase Type For Sale
Square Footage 2,516 sqft
Price per Sqft $170
Subdivision Southgate Add
MLS Listing ID 20512196
Sold Date 04/12/24
Style Traditional
Bedrooms 4
Full Baths 2
HOA Fees $20/ann
HOA Y/N Mandatory
Year Built 2004
Annual Tax Amount $9,778
Lot Size 10,454 Sqft
Acres 0.24
Property Description
This wonderful single story 4 bedroom home (TAD info is incorrect regarding bedrooms) has lots of nice extra features, and is ready to welcome a new family to call it home! Brand new carpet in the large master bedroom which also has a 8x7 sitting area, & a wall of built-ins for electronics, display & storage. Huge master closet, & ensuite bath with separate vanities, garden tub & separate shower. The secondary bedrooms are all generously sized, & the largest one has direct bathroom access, could be MIL suite option or perfect guest room. Front living-dining combination provides mulitple options for use. Family room features stone fireplace, & trendy wall accent with built in cabinetry. The kitchen is spacious with plenty of cabinet & counter space, as well as a kitchen island. This lot is oversized, so there is plenty of room to add a pool in the back, & still have more than enough grassy area for pets & play. AC replaced 6-22, water heater 9-23. Your home search ends here!
Location
State TX
County Tarrant
Direction Going north on 360, exit Webb Lynn Road, left on Lorenzo, right on Siesta Trail, right on Prairie View Ct.
Rooms
Dining Room 2
Interior
Interior Features Flat Screen Wiring, Pantry, Smart Home System, Vaulted Ceiling(s), Walk-In Closet(s)
Heating Central, Electric, Fireplace(s)
Cooling Ceiling Fan(s), Central Air, Electric
Flooring Carpet, Ceramic Tile, Laminate
Fireplaces Number 1
Fireplaces Type Brick, Wood Burning
Appliance Dishwasher, Disposal, Electric Range, Electric Water Heater, Microwave
Heat Source Central, Electric, Fireplace(s)
Laundry Electric Dryer Hookup, Utility Room, Full Size W/D Area, Washer Hookup
Exterior
Exterior Feature Covered Patio/Porch, Rain Gutters
Garage Spaces 2.0
Fence Wood
Utilities Available Cable Available, City Sewer, City Water, Curbs, Sidewalk, Underground Utilities
Roof Type Composition
Total Parking Spaces 2
Garage Yes
Building
Lot Description Few Trees, Interior Lot, Landscaped, Lrg. Backyard Grass, Sprinkler System
Story One
Foundation Slab
Level or Stories One
Structure Type Brick
Schools
Elementary Schools Louise Cabaniss
Middle Schools Jones
High Schools Timberview
School District Mansfield Isd
Others
Ownership request from agent
Acceptable Financing Cash, Conventional, FHA, VA Loan
Listing Terms Cash, Conventional, FHA, VA Loan
Financing Cash
Read Less
Want to know what your home might be worth? Contact us for a FREE valuation!

Our team is ready to help you sell your home for the highest possible price ASAP

©2025 North Texas Real Estate Information Systems.
Bought with Jonathan Murphy • Relo Radar
GET MORE INFORMATION





