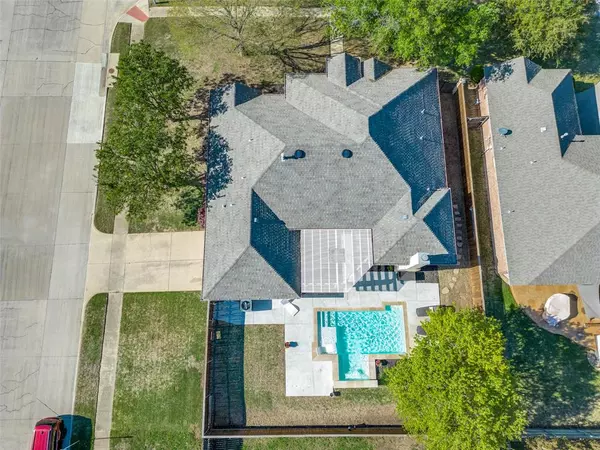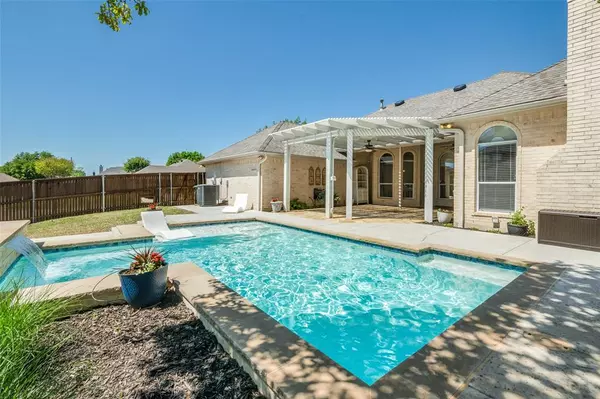$618,500
For more information regarding the value of a property, please contact us for a free consultation.
8200 Lost Maple Drive North Richland Hills, TX 76182
4 Beds
3 Baths
2,324 SqFt
Key Details
Property Type Single Family Home
Sub Type Single Family Residence
Listing Status Sold
Purchase Type For Sale
Square Footage 2,324 sqft
Price per Sqft $266
Subdivision Forest Glenn Add
MLS Listing ID 20553301
Sold Date 04/16/24
Style Traditional
Bedrooms 4
Full Baths 2
Half Baths 1
HOA Fees $10/ann
HOA Y/N Mandatory
Year Built 1996
Annual Tax Amount $8,486
Lot Size 10,802 Sqft
Acres 0.248
Property Description
Introducing the ideal 4-bedroom, 2.5-bathroom one-story home w pool spa in far north NRH. The beautifully updated kitchen with stainless gas cooktop and ample counter space is a joy for meal preparation. The primary bedroom is a spacious sanctuary with sitting area & built-ins 3 additional bedrooms provide flexibility for a home office, guest room, or whatever suits your lifestyle.. Second living area at rear of home with fireplace & wet bar. Step outside to discover an outdoor oasis - a gorgeous pool and spa combo, completed in 2021 and pergola covered flagstone patio. The perfect spot for outdoor gatherings, barbecues, or simply unwinding after a long day. Plenty of grass and trees. This home also offers practical updates, including a new AC, new hot water heater. Built in speakers, central vac. Low HOA dues a & beautiful corner lot, this property truly offers the best of both worlds. Zoned for Keller High Book your private showing today & experience this home's charm and comfort!
Location
State TX
County Tarrant
Direction From North Tarrant Parkway, south on Forest Glenn, home is on left on the corner of Forest Glenn and Lost Maple.
Rooms
Dining Room 2
Interior
Interior Features Built-in Wine Cooler, Cable TV Available, Central Vacuum, Chandelier, Decorative Lighting, Double Vanity, Flat Screen Wiring, Granite Counters, High Speed Internet Available, Open Floorplan, Pantry, Sound System Wiring, Wet Bar
Heating Central
Cooling Ceiling Fan(s), Central Air, Electric, ENERGY STAR Qualified Equipment
Flooring Carpet, Ceramic Tile
Fireplaces Number 1
Fireplaces Type Gas Logs
Appliance Dishwasher, Disposal, Electric Oven, Gas Cooktop, Gas Water Heater, Microwave, Plumbed For Gas in Kitchen, Other
Heat Source Central
Laundry Electric Dryer Hookup, Utility Room, Full Size W/D Area
Exterior
Exterior Feature Covered Patio/Porch
Garage Spaces 2.0
Fence Wood, Wrought Iron
Pool Heated, In Ground, Outdoor Pool, Pool Sweep, Pool/Spa Combo, Salt Water, Water Feature, Waterfall
Utilities Available Cable Available, City Sewer, City Water, Curbs, Individual Gas Meter, Individual Water Meter, Sidewalk
Roof Type Composition
Total Parking Spaces 2
Garage Yes
Private Pool 1
Building
Lot Description Corner Lot, Landscaped, Sprinkler System, Subdivision
Story One
Foundation Slab
Level or Stories One
Structure Type Brick
Schools
Elementary Schools Liberty
Middle Schools Keller
High Schools Keller
School District Keller Isd
Others
Financing Cash
Read Less
Want to know what your home might be worth? Contact us for a FREE valuation!

Our team is ready to help you sell your home for the highest possible price ASAP

©2025 North Texas Real Estate Information Systems.
Bought with Joan Armijo • Chandler Crouch, REALTORS
GET MORE INFORMATION





