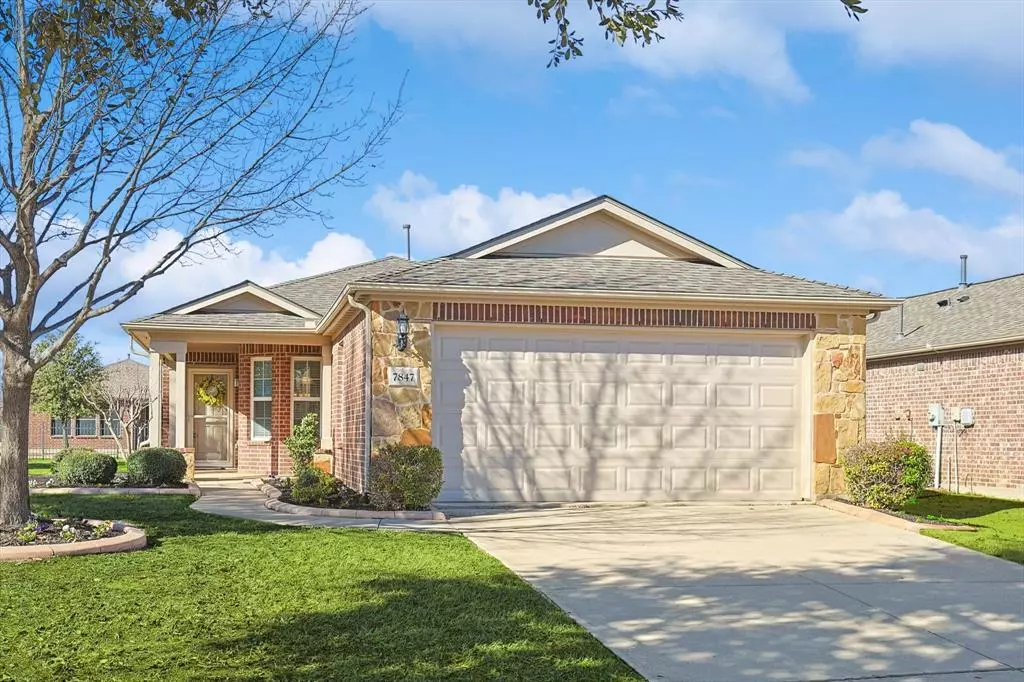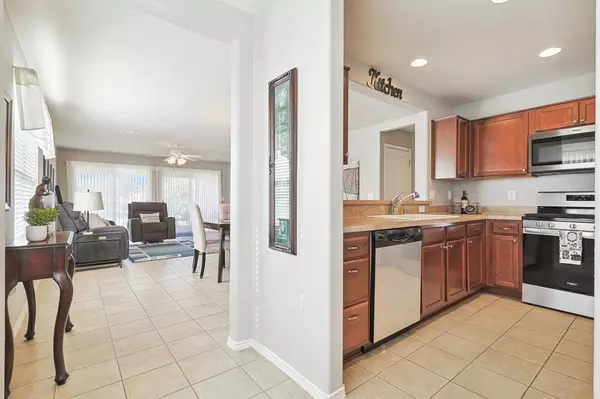$392,500
For more information regarding the value of a property, please contact us for a free consultation.
7847 Birmingham Forest Drive Frisco, TX 75036
3 Beds
2 Baths
1,467 SqFt
Key Details
Property Type Single Family Home
Sub Type Single Family Residence
Listing Status Sold
Purchase Type For Sale
Square Footage 1,467 sqft
Price per Sqft $267
Subdivision Frisco Lakes By Del Webb Villa
MLS Listing ID 20543213
Sold Date 04/24/24
Style Traditional
Bedrooms 3
Full Baths 2
HOA Fees $170/qua
HOA Y/N Mandatory
Year Built 2010
Annual Tax Amount $6,370
Lot Size 6,926 Sqft
Acres 0.159
Property Description
Come live the life you DESERVE in this cute as a button 3 BEDROOM corner lot home in the active adult community of Frisco Lakes! Whether it's swimming, golf, crafts, or pickle ball, you won't be bored living here! This crisp and clean home is functional and has storage galore! The eat-in kitchen has stainless appliances, including a gas range, refrigerator, plenty of cabinet and counter space. While preparing dinner, you'll be able to enjoy conversations with friends and family, with an open concept to the formal dining and living room. This split bedroom concept offers privacy for all! Main bath has dual sinks, large shower, and huge walk in closet! Secondary bedrooms, along with a full bath, are near the front. Don't need a third bedroom? Make this space an office, craft room, or anything your heart desires! Enjoy morning coffee on your patio with remote controlled sun shade! The activities are endless and proximity to shopping, health care, and highways are extremely accessible!
Location
State TX
County Denton
Community Club House, Fitness Center, Golf, Greenbelt, Jogging Path/Bike Path, Lake, Pool, Tennis Court(S)
Direction From 423 N, make a left on Stonebrook, left on Frisco Lakes, right on Oakland Hills, right on Birmingham Forest. Corner house on the left!
Rooms
Dining Room 2
Interior
Interior Features Cable TV Available, Double Vanity, Eat-in Kitchen, High Speed Internet Available, Open Floorplan, Pantry, Walk-In Closet(s)
Heating Natural Gas
Cooling Central Air
Flooring Carpet, Ceramic Tile
Equipment Other
Appliance Built-in Gas Range, Dishwasher, Disposal, Gas Water Heater, Plumbed For Gas in Kitchen, Refrigerator
Heat Source Natural Gas
Laundry Electric Dryer Hookup, Full Size W/D Area, Washer Hookup
Exterior
Exterior Feature Covered Patio/Porch, Rain Gutters, Other
Garage Spaces 2.0
Fence Wrought Iron, None
Community Features Club House, Fitness Center, Golf, Greenbelt, Jogging Path/Bike Path, Lake, Pool, Tennis Court(s)
Utilities Available Cable Available, City Sewer, City Water, Curbs, Individual Gas Meter, Natural Gas Available, Sewer Available
Roof Type Composition
Total Parking Spaces 2
Garage Yes
Building
Lot Description Corner Lot, Landscaped, Sprinkler System, Subdivision
Story One
Foundation Slab
Level or Stories One
Structure Type Brick,Rock/Stone,Siding
Schools
Elementary Schools Hackberry
Middle Schools Lowell Strike
High Schools Little Elm
School District Little Elm Isd
Others
Senior Community 1
Restrictions Deed
Ownership Grazian
Acceptable Financing Cash, Conventional, FHA, VA Loan
Listing Terms Cash, Conventional, FHA, VA Loan
Financing Conventional
Special Listing Condition Aerial Photo, Age-Restricted, Deed Restrictions, Special Assessments, Survey Available
Read Less
Want to know what your home might be worth? Contact us for a FREE valuation!

Our team is ready to help you sell your home for the highest possible price ASAP

©2025 North Texas Real Estate Information Systems.
Bought with Dc Turner • Black Jack Realty
GET MORE INFORMATION





