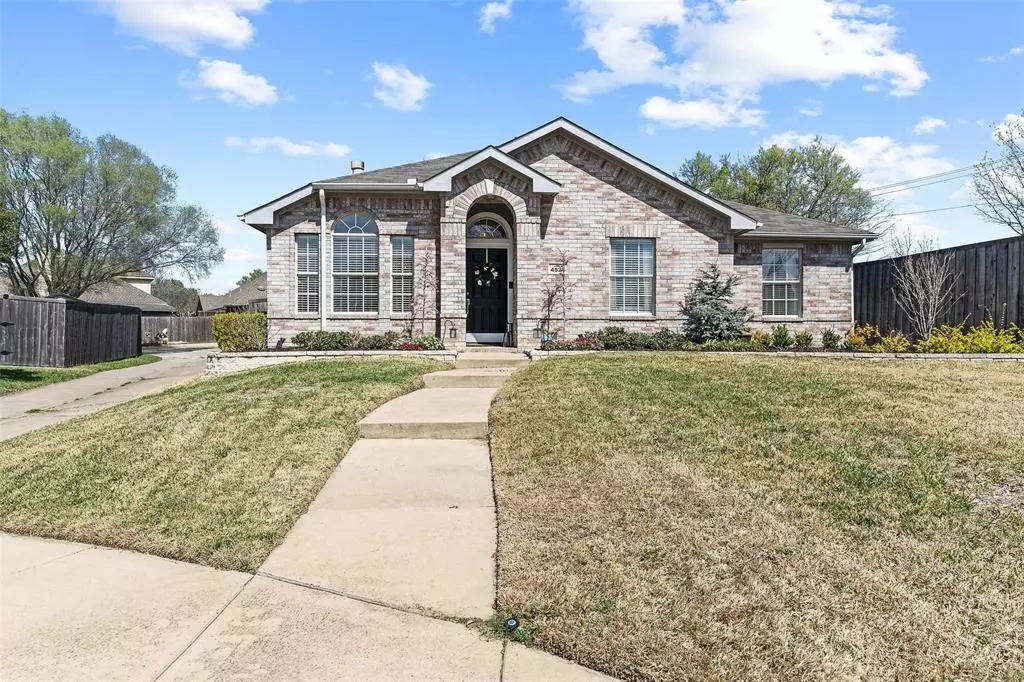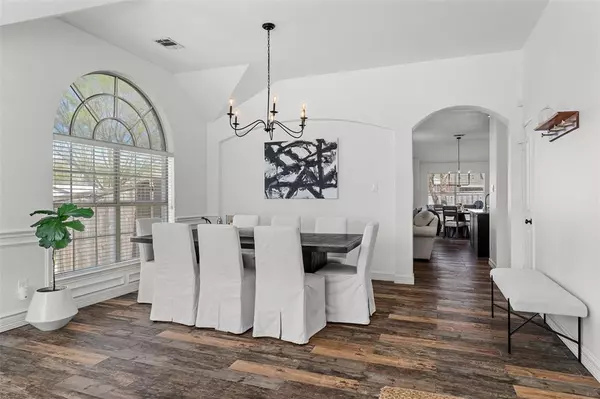$439,900
For more information regarding the value of a property, please contact us for a free consultation.
4536 Rustic Ridge Court The Colony, TX 75056
3 Beds
2 Baths
1,750 SqFt
Key Details
Property Type Single Family Home
Sub Type Single Family Residence
Listing Status Sold
Purchase Type For Sale
Square Footage 1,750 sqft
Price per Sqft $251
Subdivision Ridgepointe Ph 2-B
MLS Listing ID 20555909
Sold Date 04/29/24
Bedrooms 3
Full Baths 2
HOA Y/N None
Year Built 1997
Annual Tax Amount $7,329
Lot Size 7,666 Sqft
Acres 0.176
Property Description
MULTIPLE OFFERS HIGHEST AND BEST BY 3-17-24 6PM. Blending warm, earthy tones with bright, modern aesthetics, this beautiful brick home boasts tall ceilings, an open concept floor plan, abundant natural light, two living areas and two dining areas! The kitchen is a true standout with a farmhouse sink, double oven, granite countertops, stainless steel appliances, kitchen island and pantry. A sliding barn door connects the primary bedroom and bathroom, with the bathroom featuring dual sinks, a separate shower-tub combo, unique tile designs and a walk-in closet. The property has been recently landscaped with all new sod in the front yard, and is situated on a cul-de-sac with close proximity to the neighborhood playground, lake and walking trails! Don't miss the opportunity to come see this incredible property and schedule your showing today!
Location
State TX
County Denton
Community Curbs, Jogging Path/Bike Path, Lake, Playground, Sidewalks
Direction Traveling northeast on TX-121, take the exit toward Standridge Dr-Castle Hills Dr. Turn left onto Standridge Dr. Turn right onto Creek Hollow Way. Creek Hollow Way turns left and becomes Rustic Ridge Dr. Turn right. Destination will be on the left
Rooms
Dining Room 2
Interior
Interior Features Cable TV Available, Chandelier, Decorative Lighting, Granite Counters, High Speed Internet Available, Kitchen Island, Open Floorplan, Walk-In Closet(s)
Heating Central
Cooling Central Air
Flooring Tile
Fireplaces Number 1
Fireplaces Type Gas, Gas Logs, Living Room
Appliance Dishwasher, Disposal, Electric Oven, Gas Cooktop, Microwave
Heat Source Central
Laundry In Hall, Washer Hookup
Exterior
Garage Spaces 2.0
Fence Wood
Community Features Curbs, Jogging Path/Bike Path, Lake, Playground, Sidewalks
Utilities Available City Sewer, City Water, Community Mailbox, Electricity Available, Individual Gas Meter, Individual Water Meter
Roof Type Shingle
Total Parking Spaces 2
Garage Yes
Building
Lot Description Cul-De-Sac, Few Trees, Landscaped, Sprinkler System
Story One
Foundation Slab
Level or Stories One
Structure Type Brick,Siding
Schools
Elementary Schools Camey
Middle Schools Lakeview
High Schools The Colony
School District Lewisville Isd
Others
Ownership Zachary Osiecki, Jodi Osiecki
Acceptable Financing Cash, Conventional, FHA, VA Loan
Listing Terms Cash, Conventional, FHA, VA Loan
Financing Conventional
Read Less
Want to know what your home might be worth? Contact us for a FREE valuation!

Our team is ready to help you sell your home for the highest possible price ASAP

©2025 North Texas Real Estate Information Systems.
Bought with Katrina Heintzman • TREVI REALTY, LLC
GET MORE INFORMATION





