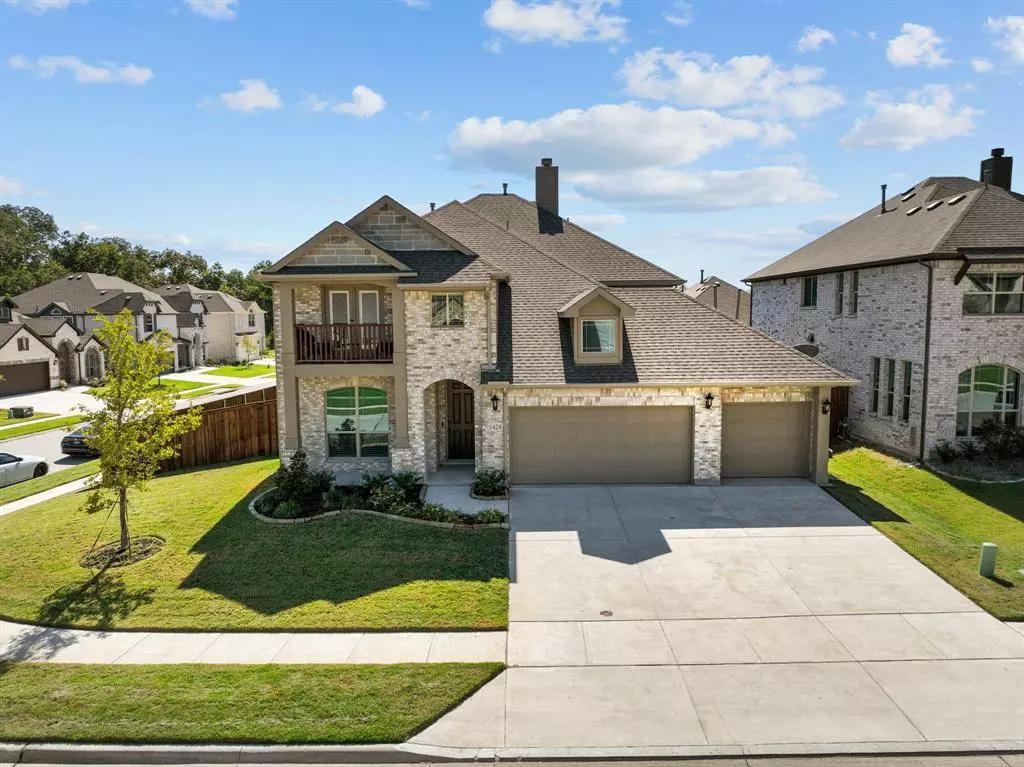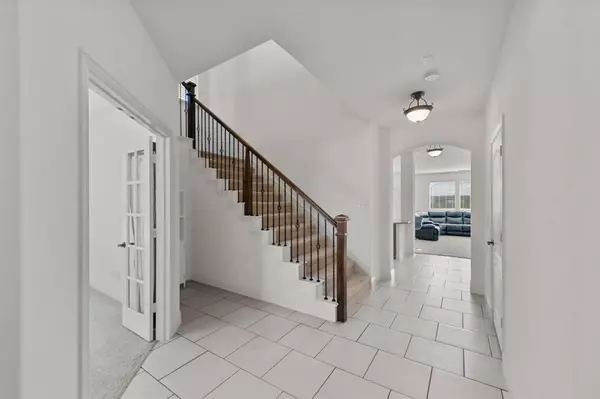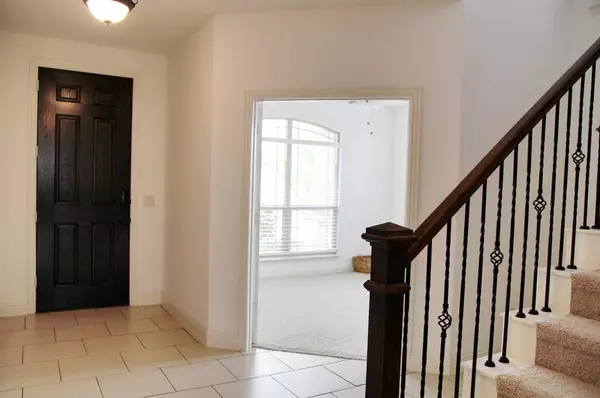$575,000
For more information regarding the value of a property, please contact us for a free consultation.
1424 Summer Lane Mckinney, TX 75071
5 Beds
4 Baths
3,256 SqFt
Key Details
Property Type Single Family Home
Sub Type Single Family Residence
Listing Status Sold
Purchase Type For Sale
Square Footage 3,256 sqft
Price per Sqft $176
Subdivision Willow Wood Phase 5B (Cmc)
MLS Listing ID 20574801
Sold Date 04/29/24
Style Traditional
Bedrooms 5
Full Baths 3
Half Baths 1
HOA Fees $55/qua
HOA Y/N Mandatory
Year Built 2021
Lot Size 9,430 Sqft
Acres 0.2165
Property Description
North facing, OVERSIZED Corner lot, with HUGE backyard! Bright and BEAUTIFUL, this 5 bedroom, 4 bathroom, 3 car garage home, is ready for it's new owners. The large, gourmet kitchen features granite countertops, counter height bar, numerous cabinets, SS appliances, walk in pantry and eat in dining. The study with French doors could also serve as a formal dining room. Primary bed and bath are on the first floor. Cozy gas fireplace in the living room, upstairs game or flex room with balcony. Oversized bedrooms, large closets, ceilings fans, and some with window seats. The Jack and Jill bath, and the 3rd bath upstairs are very spacious.This home is filled with natural light! Community amenities include pool, splash pad, cabana, playground, trails and sport court. In highly rated Melissa ISD and walking distance to Willow Wood Elementary school. Close to shopping, restaurants, and historic downtown McKinney!
Location
State TX
County Collin
Community Community Pool, Curbs, Playground, Sidewalks
Direction Go north on HWY 75. Exit at FM 543, until it comes to an end at McDonald (SH 5), go left. Go over E. Fork Trinity River bridges and turn right on Willow Wood. Right on Parkdale, left on Summer Ln. GPS friendly, HOWEVER! It is a McKinney address, but it will come up as Melissa in Google Maps.
Rooms
Dining Room 1
Interior
Interior Features Cable TV Available, Double Vanity, Eat-in Kitchen, Granite Counters, Kitchen Island, Open Floorplan, Pantry, Smart Home System, Walk-In Closet(s)
Heating Central, ENERGY STAR Qualified Equipment, Fireplace(s), Natural Gas, Zoned
Cooling Ceiling Fan(s), Central Air, Electric, ENERGY STAR Qualified Equipment, Zoned
Flooring Carpet, Ceramic Tile
Fireplaces Number 1
Fireplaces Type Gas, Gas Logs, Living Room
Appliance Dishwasher, Disposal, Electric Oven, Gas Cooktop, Microwave, Vented Exhaust Fan, Water Softener
Heat Source Central, ENERGY STAR Qualified Equipment, Fireplace(s), Natural Gas, Zoned
Laundry Utility Room
Exterior
Exterior Feature Balcony, Covered Patio/Porch, Rain Gutters
Garage Spaces 3.0
Fence Back Yard, Privacy, Wood
Community Features Community Pool, Curbs, Playground, Sidewalks
Utilities Available City Sewer, City Water
Roof Type Composition
Total Parking Spaces 3
Garage Yes
Building
Lot Description Corner Lot, Lrg. Backyard Grass, Sprinkler System
Story Two
Foundation Slab
Level or Stories Two
Structure Type Brick
Schools
Elementary Schools Willow Wood
Middle Schools Melissa
High Schools Melissa
School District Melissa Isd
Others
Restrictions Easement(s)
Ownership DeJon D White
Acceptable Financing Cash, Conventional, VA Loan
Listing Terms Cash, Conventional, VA Loan
Financing Conventional
Read Less
Want to know what your home might be worth? Contact us for a FREE valuation!

Our team is ready to help you sell your home for the highest possible price ASAP

©2025 North Texas Real Estate Information Systems.
Bought with Megan Thomas • Keller Williams Dallas Midtown
GET MORE INFORMATION





