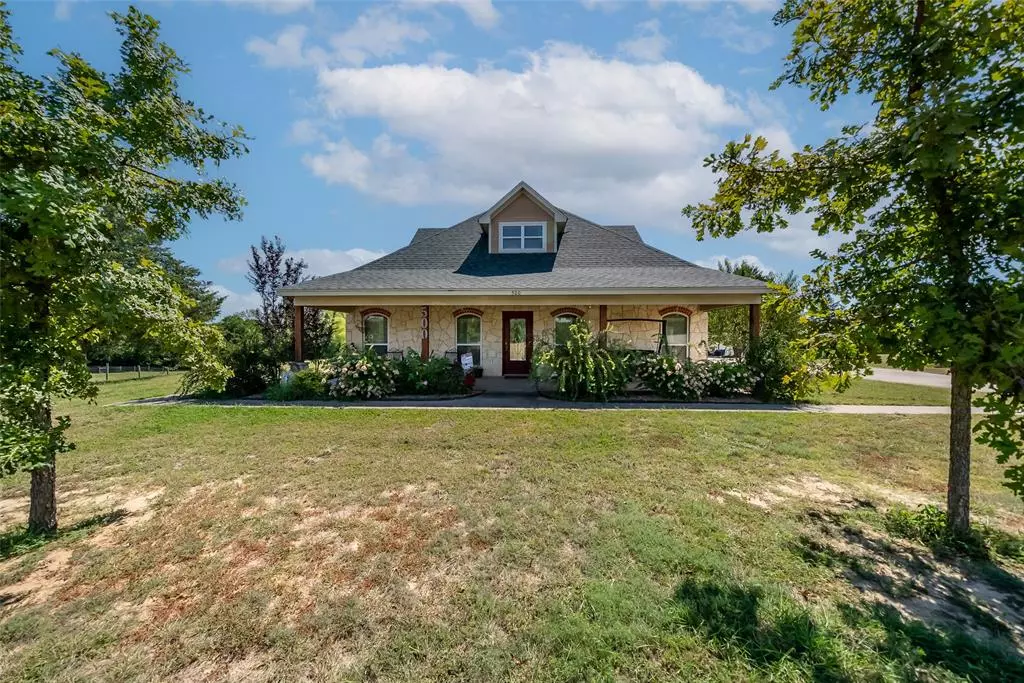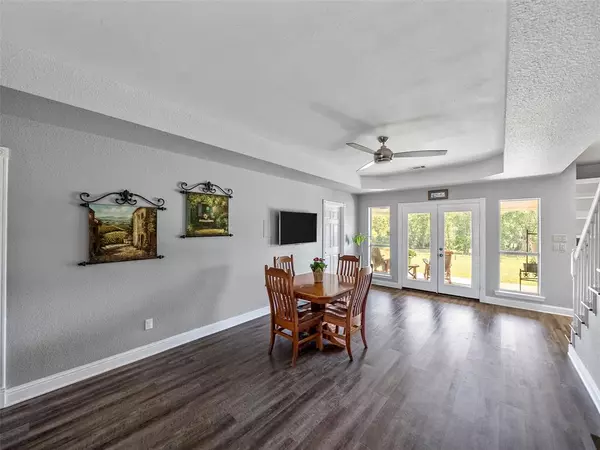$790,000
For more information regarding the value of a property, please contact us for a free consultation.
500 Rustic Trail Van Alstyne, TX 75495
4 Beds
3 Baths
2,292 SqFt
Key Details
Property Type Single Family Home
Sub Type Single Family Residence
Listing Status Sold
Purchase Type For Sale
Square Footage 2,292 sqft
Price per Sqft $344
Subdivision Craft Samuel
MLS Listing ID 20547421
Sold Date 05/03/24
Bedrooms 4
Full Baths 3
HOA Y/N None
Year Built 2002
Annual Tax Amount $8,572
Lot Size 10.180 Acres
Acres 10.18
Property Description
Custom home on over 10 acres in award winning Van Alstyne ISD! This 4 bedroom 3 bath plan will WOW you as soon as you walk in! One primary suite and two bedrooms are located downstairs, the Second Primary Suite with a fireplace is on the second floor! The kitchen features a coffee bar, painted cabinets and quartz countertops. The open concept layout is perfect for entertaining family and friends. Take the entertainment out to your front or back covered patios, plenty of room for everyone! Large shade trees to play dominos under, lots of land to ride horses, or sit around your fire pit reminiscing about the good old days while viewing the most amazing sunsets! The custom barn features two 12x23 stalls with automatic waterers, half bath, and plenty of workshop or storage space too! Partial acreage fenced with no climb fencing, to keep out unwanted varmints! You have to see this beauty in person to appreciate all it has to offer! Grab your favorite realtor today!!
Location
State TX
County Grayson
Direction From 75 head East to Old Hwy 6. Turn left then right on Knob Hill, right on Lincoln Park, and left onto Rustic Trail. Property is on the left. GPS is accurate.
Rooms
Dining Room 1
Interior
Interior Features Cable TV Available, Decorative Lighting, Double Vanity, Flat Screen Wiring, High Speed Internet Available, Open Floorplan, Pantry, Walk-In Closet(s)
Heating Central, Fireplace(s), Propane
Cooling Ceiling Fan(s), Central Air
Flooring Laminate, Luxury Vinyl Plank
Fireplaces Number 1
Fireplaces Type Bedroom, Gas, Master Bedroom, Propane, Other
Appliance Dishwasher, Disposal, Gas Cooktop, Gas Oven, Ice Maker, Microwave, Vented Exhaust Fan, Water Purifier
Heat Source Central, Fireplace(s), Propane
Exterior
Exterior Feature Covered Patio/Porch, Fire Pit, Stable/Barn, Other
Fence Cross Fenced, Fenced, Wire, Other
Utilities Available Aerobic Septic, Cable Available, Community Mailbox, Electricity Connected, Gravel/Rock, Individual Gas Meter, Individual Water Meter, Outside City Limits, Overhead Utilities, Phone Available, Private Road, Propane
Waterfront Description Creek
Roof Type Composition
Garage No
Building
Lot Description Acreage, Agricultural, Greenbelt, Interior Lot, Landscaped, Lrg. Backyard Grass, Many Trees, Pasture, Sloped, Tank/ Pond
Story Two
Foundation Slab
Level or Stories Two
Structure Type Brick,Rock/Stone
Schools
Elementary Schools Bob And Lola Sanford
High Schools Van Alstyne
School District Van Alstyne Isd
Others
Restrictions Deed
Ownership Kenneth Deets
Financing Conventional
Read Less
Want to know what your home might be worth? Contact us for a FREE valuation!

Our team is ready to help you sell your home for the highest possible price ASAP

©2025 North Texas Real Estate Information Systems.
Bought with ROBIN PHILLIPS • PARAGON, REALTORS
GET MORE INFORMATION





