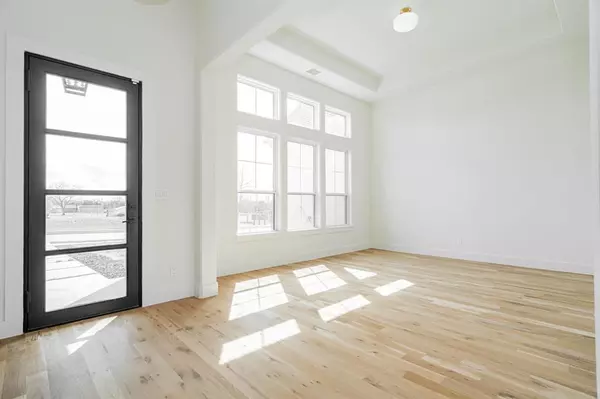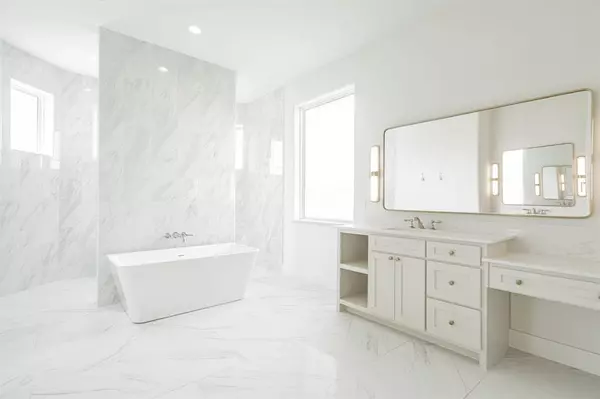$1,099,000
For more information regarding the value of a property, please contact us for a free consultation.
305 Knights Trail Heath, TX 75032
4 Beds
5 Baths
4,131 SqFt
Key Details
Property Type Single Family Home
Sub Type Single Family Residence
Listing Status Sold
Purchase Type For Sale
Square Footage 4,131 sqft
Price per Sqft $266
Subdivision Renaissance
MLS Listing ID 20536133
Sold Date 05/03/24
Style Contemporary/Modern,Traditional
Bedrooms 4
Full Baths 4
Half Baths 1
HOA Fees $141/ann
HOA Y/N Mandatory
Year Built 2022
Annual Tax Amount $21,401
Lot Size 0.544 Acres
Acres 0.544
Lot Dimensions 132x180
Property Description
Experience elegance and sophistication at 305 Knights Trail in The Renaissance of Heath. This meticulously crafted residence, built in 2022, offers 4,131 sq ft, 4 beds, and 4.5 baths. Discover a layout with a flex room, office, and game room. Natural light fills the interior, highlighting the formal dining-living area and built-ins in the private office.
The heart of the home features a harmonious blend of neutral tones and modern design. Wooden beams add rustic charm, and the kitchen is equipped with a commercial gas range, quartz counters, and ample storage.
The primary suite boasts a fireplace, ensuite bath, and custom closet connected to the laundry room. Two additional bedrooms downstairs feature private baths. Upstairs, find an oversized bedroom with a full bath and walk-in closet. Experience luxury at 305 Knights Trail, where every detail is curated for refined living.
Schedule your showing today!
Location
State TX
County Rockwall
Community Curbs, Jogging Path/Bike Path, Sidewalks
Direction From Dallas, head East on I30 into Rockwall. Exit for Village and Horizon. Right onto Horizon. Right onto Ridge Road and FM 740. Right onto Knights Trail. Home on the right corner.
Rooms
Dining Room 2
Interior
Interior Features Built-in Features, Cable TV Available, Chandelier, Decorative Lighting, Double Vanity, Eat-in Kitchen, Flat Screen Wiring, High Speed Internet Available, Kitchen Island, Open Floorplan, Pantry, Vaulted Ceiling(s), Walk-In Closet(s)
Heating Central, Natural Gas
Cooling Central Air, Electric
Flooring Carpet, Ceramic Tile, Wood
Fireplaces Number 3
Fireplaces Type Bedroom, Brick, Decorative, Electric, Family Room, Gas, Insert, Living Room, Master Bedroom, Raised Hearth, Stone, Wood Burning
Equipment None
Appliance Commercial Grade Range, Commercial Grade Vent, Dishwasher, Disposal, Gas Range, Gas Water Heater, Microwave, Double Oven, Plumbed For Gas in Kitchen, Refrigerator, Tankless Water Heater
Heat Source Central, Natural Gas
Laundry Electric Dryer Hookup, Utility Room, Full Size W/D Area, Washer Hookup
Exterior
Exterior Feature Attached Grill, Covered Patio/Porch, Gas Grill, Rain Gutters, Lighting, Outdoor Grill
Garage Spaces 3.0
Fence Back Yard, Fenced, Wrought Iron
Community Features Curbs, Jogging Path/Bike Path, Sidewalks
Utilities Available City Sewer, City Water, Community Mailbox, Concrete, Curbs, Electricity Connected, Individual Gas Meter, Individual Water Meter, Sidewalk
Roof Type Composition
Total Parking Spaces 3
Garage Yes
Building
Lot Description Corner Lot, Few Trees, Landscaped, Lrg. Backyard Grass, Sprinkler System, Subdivision
Story One and One Half
Foundation Slab
Level or Stories One and One Half
Structure Type Brick,Rock/Stone
Schools
Elementary Schools Amy Parks-Heath
Middle Schools Cain
High Schools Heath
School District Rockwall Isd
Others
Restrictions Architectural,Deed
Ownership On records
Acceptable Financing Cash, Conventional, VA Loan
Listing Terms Cash, Conventional, VA Loan
Financing Conventional
Special Listing Condition Deed Restrictions
Read Less
Want to know what your home might be worth? Contact us for a FREE valuation!

Our team is ready to help you sell your home for the highest possible price ASAP

©2025 North Texas Real Estate Information Systems.
Bought with Nancy Garcia • Monument Realty
GET MORE INFORMATION





