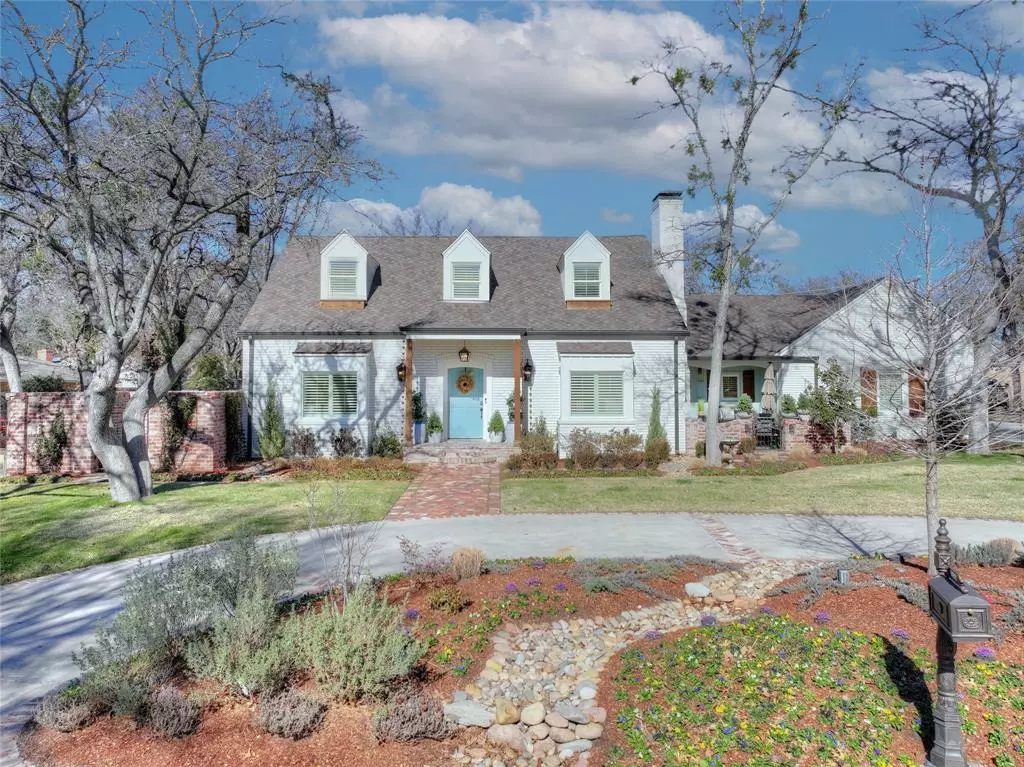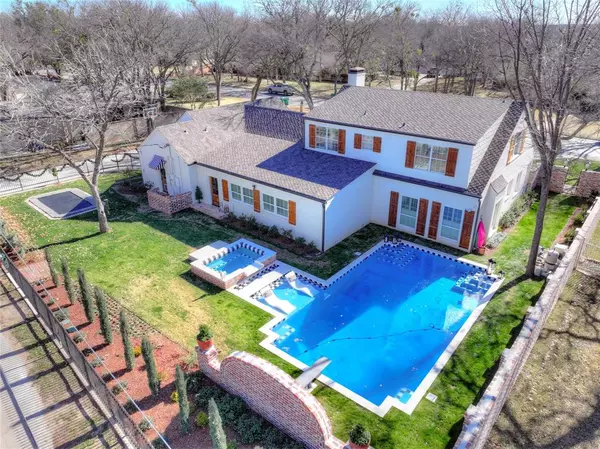$849,000
For more information regarding the value of a property, please contact us for a free consultation.
1015 Normandy Drive Graham, TX 76450
4 Beds
3 Baths
3,574 SqFt
Key Details
Property Type Single Family Home
Sub Type Single Family Residence
Listing Status Sold
Purchase Type For Sale
Square Footage 3,574 sqft
Price per Sqft $237
Subdivision Tanglewood Estates Add
MLS Listing ID 20525272
Sold Date 05/03/24
Style English
Bedrooms 4
Full Baths 2
Half Baths 1
HOA Y/N None
Year Built 1968
Annual Tax Amount $7,367
Lot Size 0.289 Acres
Acres 0.2893
Property Description
Welcome to this stunning cottage nestled on a tree-lined street in Graham, TX. Thoughtfully remodeled, this home boasts tasteful finishes throughout. With 4 bedrooms and 2.5 bathrooms and office, it offers ample space for comfortable living. Remarkable architectural details, fresh paint, and gleaming hardwood floors adorn the main living areas. The inviting kitchen features modern appliances, elegant countertops, and ample storage. The open floorplan is great for family gatherings and entertaining. The backyard oasis includes a refreshing pool for hot summer days and is framed with antique brick walls from Fort Worth Stockyards. Practical upgrades like a new roof and upgraded systems ensure peace of mind. Located in a desirable neighborhood known for tranquility and privacy. Graham, TX, is a charming small town with scenic beauty. Don't miss the chance to own this meticulously maintained property. Schedule a showing today and experience the allure of this beautiful home firsthand!
Location
State TX
County Young
Direction From downtown Graham going South. Take 16 S pass restaurants and grocery store. Turn left on Montgomery. Pass the hospital. Turn right on Austin Rd. At stop sign turn left onto Normandy. Home is on left mid way down block. Has circle driveway.
Rooms
Dining Room 2
Interior
Interior Features Built-in Features, Cable TV Available, Decorative Lighting, Double Vanity, Eat-in Kitchen, High Speed Internet Available, Kitchen Island, Natural Woodwork, Open Floorplan, Pantry, Smart Home System, Walk-In Closet(s)
Heating Central
Cooling Central Air
Flooring Brick, Hardwood
Fireplaces Number 1
Fireplaces Type Family Room, Living Room, Wood Burning
Appliance Commercial Grade Vent, Dishwasher, Disposal, Electric Cooktop, Microwave, Double Oven, Vented Exhaust Fan
Heat Source Central
Laundry Electric Dryer Hookup, Utility Room, Full Size W/D Area, Washer Hookup
Exterior
Exterior Feature Awning(s), Courtyard, Covered Patio/Porch, Garden(s), Rain Gutters
Garage Spaces 3.0
Fence Back Yard, Brick, Fenced, Full, Wrought Iron
Pool Diving Board, Fenced, In Ground, Outdoor Pool, Pool Sweep, Pool/Spa Combo
Utilities Available City Sewer, City Water, Curbs, Electricity Available, Electricity Connected, Natural Gas Available
Total Parking Spaces 3
Garage Yes
Private Pool 1
Building
Lot Description Few Trees, Interior Lot, Landscaped, Lrg. Backyard Grass, Sprinkler System
Story Two
Level or Stories Two
Schools
Elementary Schools Graham
High Schools Graham
School District Graham Isd
Others
Ownership of record
Acceptable Financing Cash, Conventional
Listing Terms Cash, Conventional
Financing Conventional
Special Listing Condition Aerial Photo
Read Less
Want to know what your home might be worth? Contact us for a FREE valuation!

Our team is ready to help you sell your home for the highest possible price ASAP

©2025 North Texas Real Estate Information Systems.
Bought with Paulette Greene • Ebby Halliday, REALTORS
GET MORE INFORMATION





