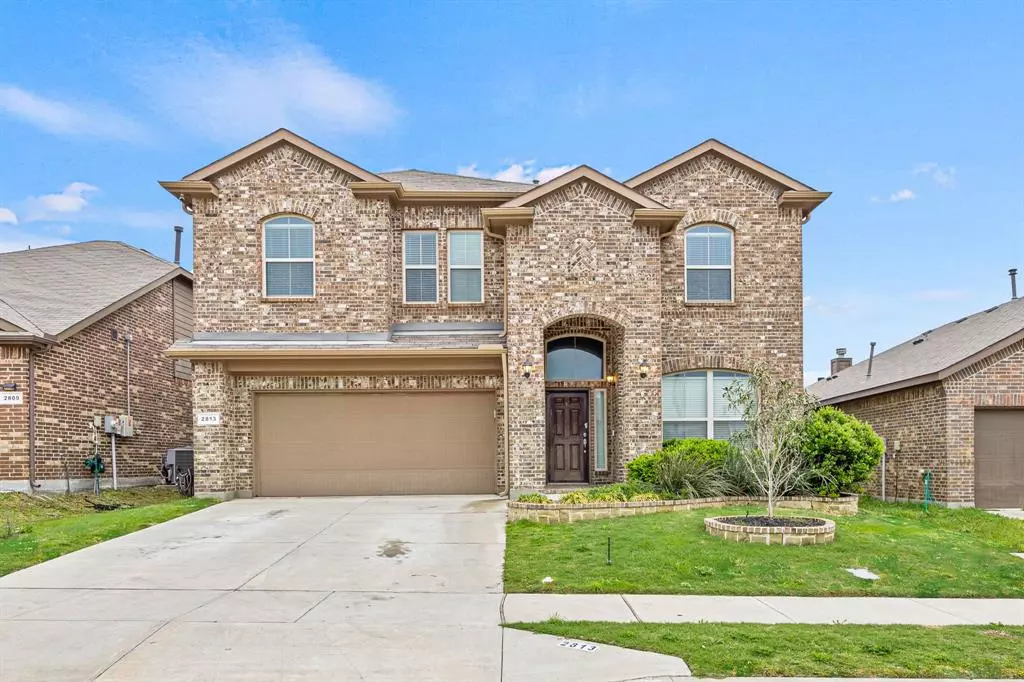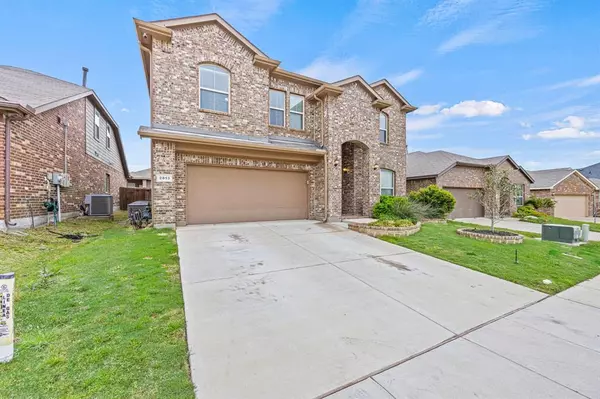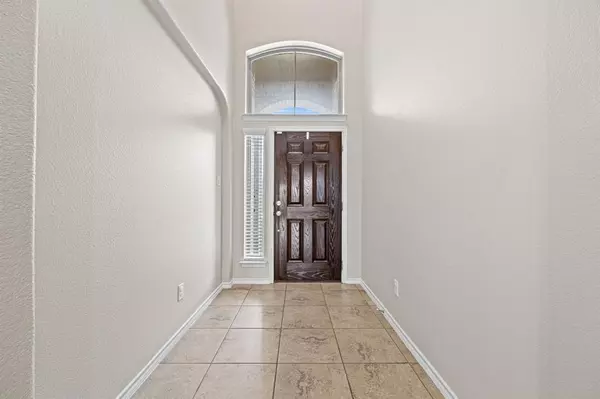$410,000
For more information regarding the value of a property, please contact us for a free consultation.
2813 Saddle Creek Drive Fort Worth, TX 76177
5 Beds
4 Baths
2,850 SqFt
Key Details
Property Type Single Family Home
Sub Type Single Family Residence
Listing Status Sold
Purchase Type For Sale
Square Footage 2,850 sqft
Price per Sqft $143
Subdivision Beechwood Creeks
MLS Listing ID 20569750
Sold Date 05/10/24
Bedrooms 5
Full Baths 4
HOA Fees $24
HOA Y/N Mandatory
Year Built 2016
Annual Tax Amount $7,772
Lot Size 5,227 Sqft
Acres 0.12
Property Description
This is it! Welcome to your spacious sanctuary. This stylish entertainer's dream home boasts gorgeous finishes and an abundance of natural light that dances through the generous windows. The moment you walk through the door, you are greeted with soaring high ceilings and views of the backyard that will delight all of your senses. Take pleasure in the gourmet kitchen, a haven for aspiring chefs, and savor your morning coffee on the private covered back patio. Upon entering the upstairs level, you will be amazed when you see such an expansive and airy media room. Nestled in a vibrant community, this home is your gateway to a dynamic lifestyle, complete with trendy eateries, parks and cultural hotspots. With top-notch schools and amenities close by, this home offers the ideal blend of suburban living and urban accessibility. Pride of ownership is apparent in this well kept neighborhood, equipped with a community pool, walking trails and playground. Your dream home awaits!
Location
State TX
County Denton
Direction Please see GPS.
Rooms
Dining Room 2
Interior
Interior Features Cable TV Available, Decorative Lighting, Flat Screen Wiring, Granite Counters, High Speed Internet Available, In-Law Suite Floorplan, Kitchen Island, Open Floorplan, Pantry, Walk-In Closet(s)
Fireplaces Number 1
Fireplaces Type Gas
Appliance Dishwasher, Disposal, Gas Cooktop, Microwave
Exterior
Garage Spaces 2.0
Utilities Available City Sewer, City Water
Total Parking Spaces 2
Garage Yes
Building
Story Two
Level or Stories Two
Schools
Elementary Schools Hatfield
Middle Schools Pike
High Schools Northwest
School District Northwest Isd
Others
Ownership Lavelle and Sable Livingston
Acceptable Financing Cash, Conventional, FHA, VA Loan
Listing Terms Cash, Conventional, FHA, VA Loan
Financing Cash
Read Less
Want to know what your home might be worth? Contact us for a FREE valuation!

Our team is ready to help you sell your home for the highest possible price ASAP

©2025 North Texas Real Estate Information Systems.
Bought with Sesha Gorantla • Sun Star Realty
GET MORE INFORMATION





