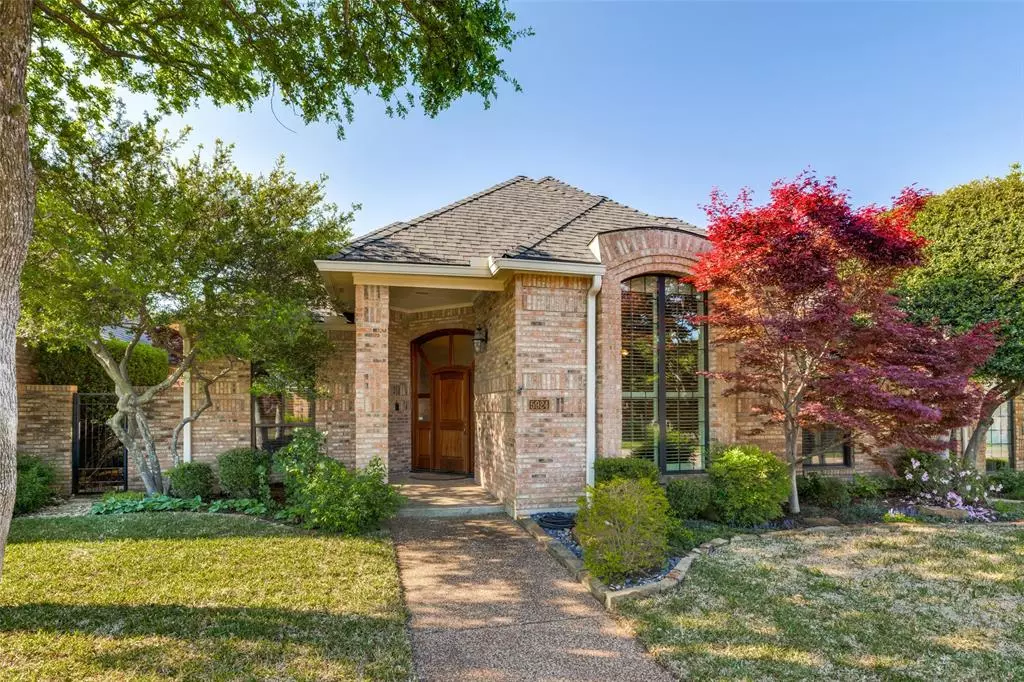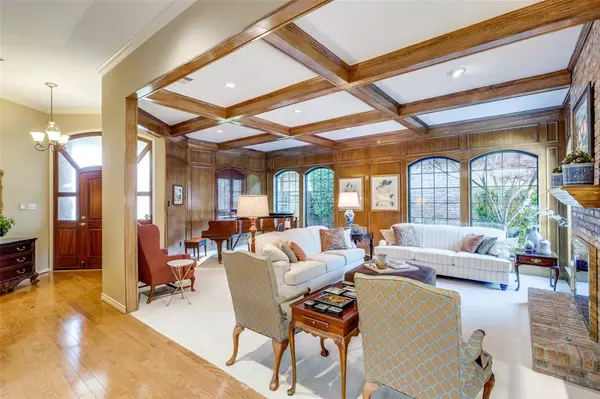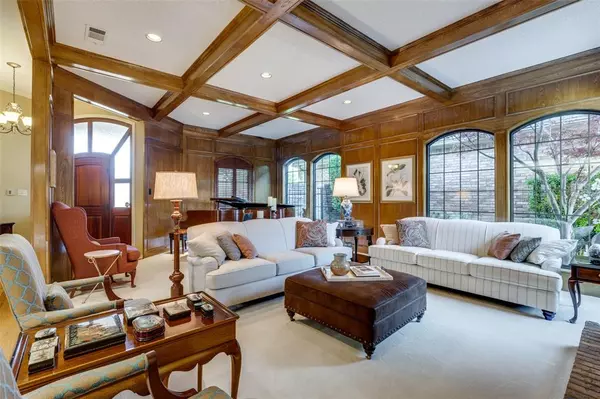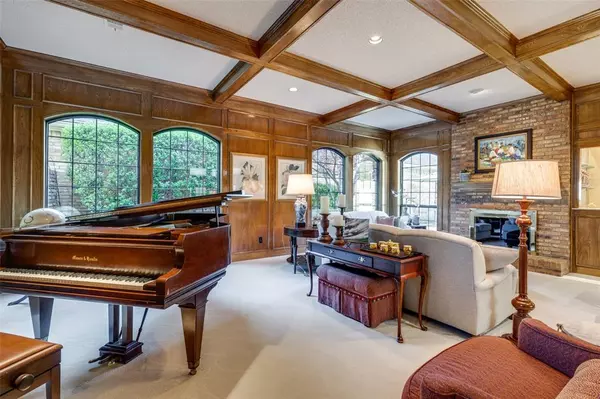$629,500
For more information regarding the value of a property, please contact us for a free consultation.
5924 Still Forest Drive Dallas, TX 75252
3 Beds
3 Baths
2,456 SqFt
Key Details
Property Type Single Family Home
Sub Type Single Family Residence
Listing Status Sold
Purchase Type For Sale
Square Footage 2,456 sqft
Price per Sqft $256
Subdivision Prestonwood West Sec Two Ph I
MLS Listing ID 20578010
Sold Date 05/10/24
Style Traditional
Bedrooms 3
Full Baths 2
Half Baths 1
HOA Fees $66/mo
HOA Y/N Mandatory
Year Built 1983
Annual Tax Amount $10,044
Lot Size 5,588 Sqft
Acres 0.1283
Property Description
Gorgeous impeccably maintained home in sought after Far North Dallas location. Enter into the foyer through the beautiful mahogany front door and be greeted by the welcoming spacious living area with an abundance of natural light, high ceilings and beautiful wood paneling. The light and bright open floor plan is perfect for entertaining, with French doors in the eat in kitchen overlooking a resurfaced pool and private patio. Beautiful light hardwoods extend throughout the home. The second bedroom could double as an office with its built in cabinets and desk.
The spacious Master bedroom features high ceilings, plantation shutters, a wood burning fireplace, ensuite bathroom and extra large closet with lots of storage, is tucked away at the back of the home separate from the other bedrooms, providing privacy and quiet.
HOA maintains the front yard.
Don't miss out on the opportunity to make this jewel of a home your own!
Location
State TX
County Collin
Community Curbs
Direction North on Preston Rd to Campbell Rd. Go left (west) on Campbell and right on Still Forest Dr. Home will be on the right.
Rooms
Dining Room 1
Interior
Interior Features Built-in Features, Central Vacuum, Chandelier, Decorative Lighting, Eat-in Kitchen, Granite Counters, High Speed Internet Available, Kitchen Island, Natural Woodwork, Open Floorplan, Paneling, Sound System Wiring, Wet Bar
Heating Central, Fireplace(s), Natural Gas
Cooling Central Air, Electric
Flooring Carpet, Ceramic Tile, Hardwood
Fireplaces Number 2
Fireplaces Type Brick, Gas Starter, Living Room, Master Bedroom, Wood Burning
Appliance Dishwasher, Disposal, Electric Cooktop, Electric Range, Electric Water Heater
Heat Source Central, Fireplace(s), Natural Gas
Laundry Electric Dryer Hookup, Utility Room, Full Size W/D Area
Exterior
Garage Spaces 2.0
Fence Fenced, Wood
Pool Gunite, In Ground
Community Features Curbs
Utilities Available Alley, Asphalt, Cable Available, City Sewer, City Water, Curbs, Electricity Available, Electricity Connected, Sidewalk
Roof Type Composition
Total Parking Spaces 2
Garage Yes
Private Pool 1
Building
Lot Description Interior Lot, Landscaped, Subdivision, Zero Lot Line
Story One
Foundation Slab
Level or Stories One
Structure Type Brick
Schools
Elementary Schools Haggar
Middle Schools Frankford
High Schools Shepton
School District Plano Isd
Others
Ownership See Agent
Acceptable Financing Cash, Conventional, FHA
Listing Terms Cash, Conventional, FHA
Financing Conventional
Read Less
Want to know what your home might be worth? Contact us for a FREE valuation!

Our team is ready to help you sell your home for the highest possible price ASAP

©2025 North Texas Real Estate Information Systems.
Bought with Grant Vancleve • Briggs Freeman Sotheby's Int'l
GET MORE INFORMATION





