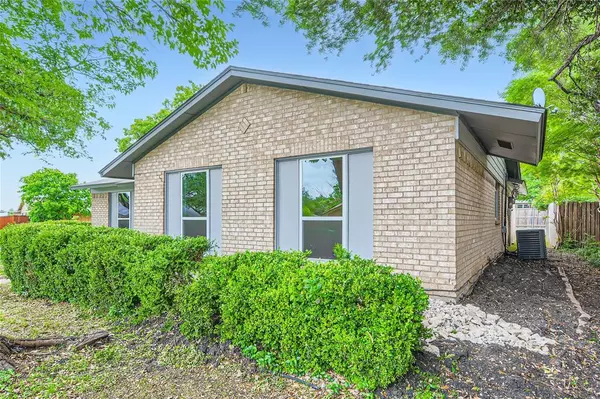$275,000
For more information regarding the value of a property, please contact us for a free consultation.
4042 Morgan Drive Mesquite, TX 75150
3 Beds
2 Baths
1,368 SqFt
Key Details
Property Type Single Family Home
Sub Type Single Family Residence
Listing Status Sold
Purchase Type For Sale
Square Footage 1,368 sqft
Price per Sqft $201
Subdivision Town East Estates
MLS Listing ID 20595939
Sold Date 05/10/24
Style Traditional
Bedrooms 3
Full Baths 2
HOA Y/N None
Year Built 1972
Annual Tax Amount $5,465
Lot Size 10,585 Sqft
Acres 0.243
Property Description
This beautifully remodeled gem is sure to impress! You'll be greeted by new carpet and neutral interior paint, providing a blank canvas for new owners. The open floor plan seamlessly connects the main living areas, creating an inviting and functional space. The kitchen is a chef's delight, showcasing granite countertops, a kitchen island, and high-end appliances. Imagine hosting gatherings in the spacious living room featuring a floor-to-ceiling fireplace that adds a touch of elegance and warmth. Retreat to the primary bedroom, with an ensuite bath and a walk-in closet. Two additional bedrooms share a full bath with dual sinks, ensuring convenience for everyone. Step outside to the covered patio in the fenced backyard, ideal for outdoor activities and relaxation. Additionally, there's a versatile storage building that could be transformed into a hobby space or simply used for extra storage. Don't miss it, schedule a tour today! Click the Virtual Tour link to view the 3D walkthrough.
Location
State TX
County Dallas
Community Curbs, Sidewalks
Direction Head east on I-30 E, Take exit 55 toward Motley Dr, Merge onto I-30 Frontage Rd, Turn right onto the ramp to Motley Dr, Turn right onto Motley Dr, Turn right onto Moon Dr, Turn right onto Sidney Dr, Turn right onto Morgan Dr. Home on the left.
Rooms
Dining Room 1
Interior
Interior Features Cable TV Available, Decorative Lighting, Eat-in Kitchen, Granite Counters, High Speed Internet Available, Kitchen Island, Open Floorplan, Walk-In Closet(s)
Heating Central, Electric
Cooling Ceiling Fan(s), Central Air, Electric
Flooring Carpet, Tile, Vinyl
Fireplaces Number 1
Fireplaces Type Brick, Living Room
Appliance Dishwasher, Dryer, Electric Range, Washer
Heat Source Central, Electric
Laundry Full Size W/D Area, On Site
Exterior
Exterior Feature Covered Patio/Porch, Lighting, Private Entrance, Private Yard
Garage Spaces 2.0
Fence Back Yard, Fenced, Full, Wood
Community Features Curbs, Sidewalks
Utilities Available Cable Available, City Sewer, City Water, Concrete, Curbs, Electricity Available, Phone Available, Sewer Available, Sidewalk
Roof Type Composition
Total Parking Spaces 2
Garage Yes
Building
Lot Description Corner Lot, Few Trees, Landscaped, Lrg. Backyard Grass
Story One
Foundation Slab
Level or Stories One
Structure Type Brick
Schools
Elementary Schools Lawrence
Middle Schools Vanston
High Schools Northmesqu
School District Mesquite Isd
Others
Ownership Orchard Property V, LLC
Acceptable Financing Cash, Conventional, FHA, VA Loan
Listing Terms Cash, Conventional, FHA, VA Loan
Financing Conventional
Read Less
Want to know what your home might be worth? Contact us for a FREE valuation!

Our team is ready to help you sell your home for the highest possible price ASAP

©2025 North Texas Real Estate Information Systems.
Bought with Tracey Chavis • Ebby Halliday Realtors
GET MORE INFORMATION





