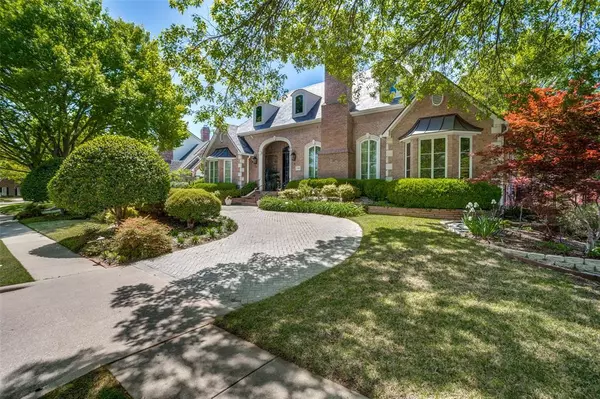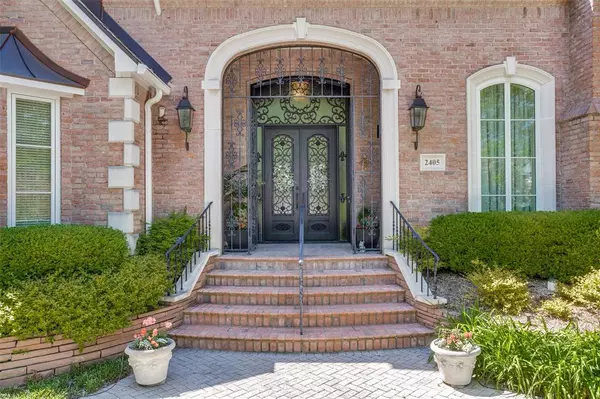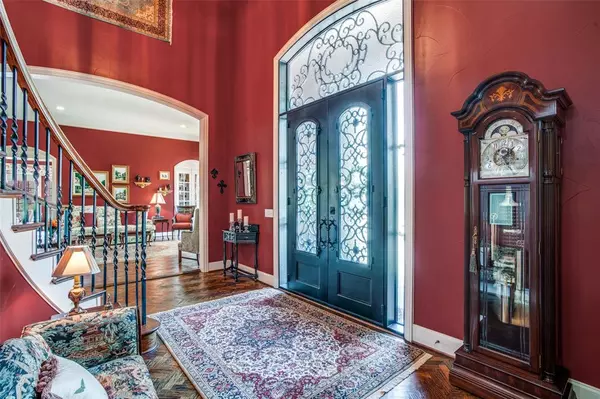$1,899,000
For more information regarding the value of a property, please contact us for a free consultation.
2405 Chiswick Lake Drive Plano, TX 75093
4 Beds
6 Baths
5,707 SqFt
Key Details
Property Type Single Family Home
Sub Type Single Family Residence
Listing Status Sold
Purchase Type For Sale
Square Footage 5,707 sqft
Price per Sqft $332
Subdivision Willow Bend Place
MLS Listing ID 20565603
Sold Date 05/14/24
Style Traditional
Bedrooms 4
Full Baths 4
Half Baths 2
HOA Fees $303/ann
HOA Y/N Mandatory
Year Built 1992
Annual Tax Amount $24,329
Lot Size 0.551 Acres
Acres 0.551
Property Description
Immerse in waterfront luxury at this meticulously maintained custom-built home. Renowned builder Terry Holmes' craftsmanship is evident throughout. Situated in the Willow Bend Place community, comprised of only 27 lots, this enclave offers exclusivity & privacy with a one-way in, one-way out design. Enjoy captivating views of the water from both the front & side of the residence. The owner's bath features heated floors & an extra-insulated tub, offering a private spa-like retreat. A cedar lined coat closet adds sophistication & practicality. The den patio custom built metal arbor is adorned with Rhino Shield paint, ensuring enduring protection against the elements. The garage parking for 3 vehicles, with an additional pad for a 4th, complemented by a front circle drive for easy access. Recent upgrades include a roof replacement in 2018 with slate shingles that enhance the home's curb appeal & longevity. Schedule your private tour today to experience the charm & elegance of this home.
Location
State TX
County Collin
Direction From the Dallas N Tollway, exit W. Park Blvd. Go east on W Park Blvd. Turn left onto Willow Bend Dr; right onto Banister Ct; right onto Cavendish Ct; left onto Chiswick Lake Dr. Home is on the left.
Rooms
Dining Room 2
Interior
Interior Features Built-in Features, Cable TV Available, Flat Screen Wiring, Granite Counters, High Speed Internet Available, Kitchen Island, Multiple Staircases, Wet Bar
Flooring Carpet, Tile, Wood
Fireplaces Number 2
Fireplaces Type Family Room, Gas, Gas Starter
Appliance Built-in Refrigerator, Dishwasher, Disposal, Gas Cooktop, Microwave, Double Oven, Plumbed For Gas in Kitchen
Laundry Electric Dryer Hookup, Utility Room, Full Size W/D Area
Exterior
Exterior Feature Rain Gutters, Lighting
Garage Spaces 3.0
Roof Type Slate
Total Parking Spaces 3
Garage Yes
Building
Lot Description Few Trees, Landscaped, Subdivision, Water/Lake View
Story Two
Foundation Pillar/Post/Pier, Slab
Level or Stories Two
Schools
Elementary Schools Centennial
Middle Schools Renner
High Schools Shepton
School District Plano Isd
Others
Ownership See Agent
Acceptable Financing Cash, Conventional
Listing Terms Cash, Conventional
Financing Conventional
Read Less
Want to know what your home might be worth? Contact us for a FREE valuation!

Our team is ready to help you sell your home for the highest possible price ASAP

©2025 North Texas Real Estate Information Systems.
Bought with Amy Land • Live Local, LLC
GET MORE INFORMATION





