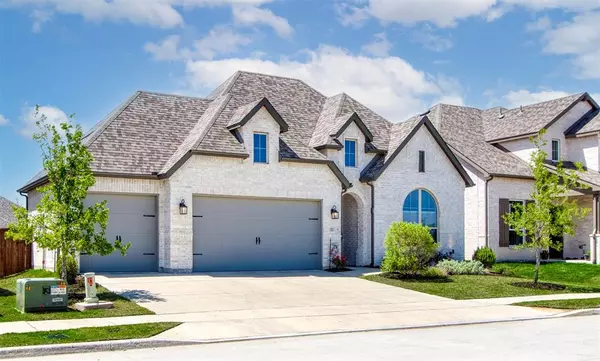$544,900
For more information regarding the value of a property, please contact us for a free consultation.
2013 St Andrews Drive Celina, TX 75009
3 Beds
3 Baths
2,302 SqFt
Key Details
Property Type Single Family Home
Sub Type Single Family Residence
Listing Status Sold
Purchase Type For Sale
Square Footage 2,302 sqft
Price per Sqft $236
Subdivision Glen Crossing Ph 2A
MLS Listing ID 20587988
Sold Date 05/17/24
Style Traditional
Bedrooms 3
Full Baths 2
Half Baths 1
HOA Fees $37
HOA Y/N Mandatory
Year Built 2020
Annual Tax Amount $9,836
Lot Size 7,492 Sqft
Acres 0.172
Lot Dimensions 60 X 125
Property Description
ALL OFFERS DUE BY 7PM on MONDAY, 4.22! Welcome home to this 1-story east facing Highland Homes built in 2020. Loaded with amazing upgrades, this home offers a perfect blend of luxury and comfort. Gourmet kitchen boasts stunning marble countertops, upgraded white cabinets with lots of storage space, SS appliances, farmhouse sink, large dining space and open concept family room. Soaring 11ft ceilings and ample natural night throughout with tall windows. This expansive home features 3 beds, including the primary with ensuite bath and sizable closet, and two secondary bedrooms with shared bathroom. A convenient office space, media room and powder bath complete the floor plan. Designer touches throughout with 5 in wood look tile flooring, decorative tile in powder and laundry and freestanding tub in primary suite. Ample storage space throughout 4 linen closets, extended 3 car garage and attic space. The covered back patio overlooks a pool-sized lot.
Location
State TX
County Collin
Community Community Pool, Jogging Path/Bike Path, Lake, Sidewalks
Direction Use preferred GPS
Rooms
Dining Room 1
Interior
Interior Features Built-in Features, Cable TV Available, Chandelier, Decorative Lighting, Double Vanity, Eat-in Kitchen, Flat Screen Wiring, Granite Counters, High Speed Internet Available, Kitchen Island, Open Floorplan, Pantry, Walk-In Closet(s)
Heating Central, Natural Gas
Cooling Ceiling Fan(s), Central Air, Electric
Flooring Carpet, Ceramic Tile, Tile
Fireplaces Number 1
Fireplaces Type Gas, Gas Logs, Gas Starter, Living Room
Appliance Dishwasher, Disposal, Electric Oven, Gas Cooktop, Microwave, Plumbed For Gas in Kitchen, Refrigerator, Tankless Water Heater, Vented Exhaust Fan
Heat Source Central, Natural Gas
Laundry Utility Room, Full Size W/D Area
Exterior
Exterior Feature Covered Patio/Porch, Rain Gutters, Lighting
Garage Spaces 3.0
Fence Wood
Community Features Community Pool, Jogging Path/Bike Path, Lake, Sidewalks
Utilities Available Cable Available, City Sewer, City Water, Curbs, Sewer Available, Sidewalk, Underground Utilities
Roof Type Composition
Total Parking Spaces 3
Garage Yes
Building
Lot Description Few Trees, Interior Lot, Landscaped, Sprinkler System, Subdivision
Story One
Foundation Slab
Level or Stories One
Structure Type Brick
Schools
Elementary Schools Marcy Lykins
Middle Schools Jerry & Linda Moore
High Schools Celina
School District Celina Isd
Others
Ownership See Tax Records
Acceptable Financing Cash, Conventional, VA Loan
Listing Terms Cash, Conventional, VA Loan
Financing Conventional
Read Less
Want to know what your home might be worth? Contact us for a FREE valuation!

Our team is ready to help you sell your home for the highest possible price ASAP

©2025 North Texas Real Estate Information Systems.
Bought with Stacey Zimmerman • Ebby Halliday, REALTORS
GET MORE INFORMATION





