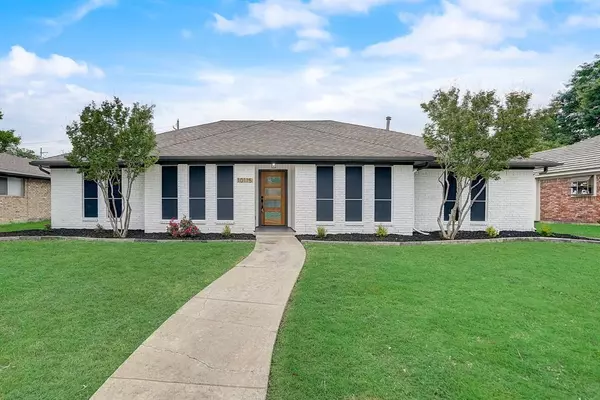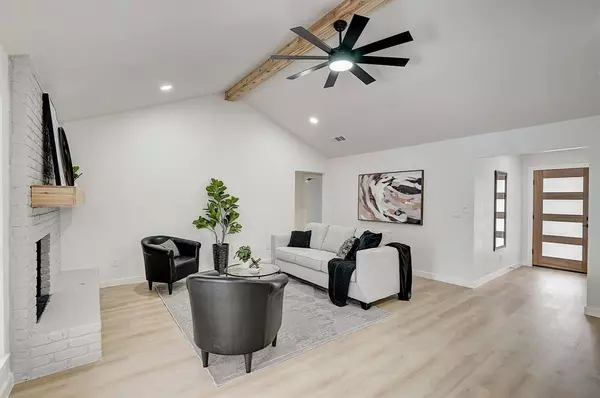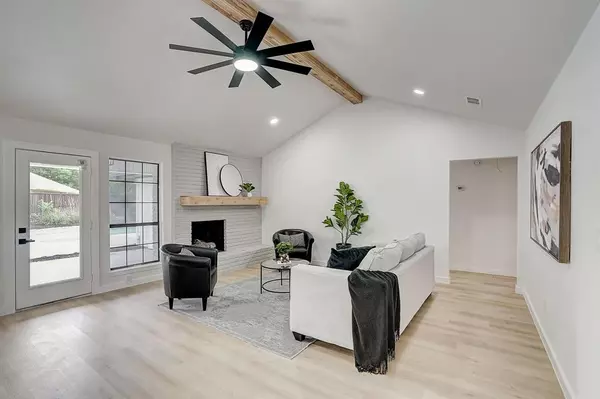$500,000
For more information regarding the value of a property, please contact us for a free consultation.
10115 Panther Ridge Trail Dallas, TX 75243
4 Beds
3 Baths
2,055 SqFt
Key Details
Property Type Single Family Home
Sub Type Single Family Residence
Listing Status Sold
Purchase Type For Sale
Square Footage 2,055 sqft
Price per Sqft $243
Subdivision Cimmaron Ridge 01
MLS Listing ID 20599387
Sold Date 05/17/24
Style Ranch
Bedrooms 4
Full Baths 3
HOA Y/N None
Year Built 1976
Annual Tax Amount $9,220
Lot Size 8,407 Sqft
Acres 0.193
Property Description
MULTIPLE OFFERS! HIGHEST AND BEST OFFER DEADLINE IS 6 PM Monday, April 29th. Prepare to be WOWED!! This recently renovated ZHS Investments masterpiece has all the designer touches you are looking for to call HOME! You will enjoy relaxing by the beautiful pool at the end of the day in a private back yard! As you enter this spacious home, you are greeted by an opened up living and kitchen with soaring vaulted ceilings. The remodeled kitchen boast an expansive island with quartz counters and soft close shaker style cabinets. Lots of artistic design in this one with trendy backsplashes, well appointed bathrooms and upgraded fixtures. Luxurious white oak vinyl plank and on trend tiles make this one a designers dream. Living made easy with generous bedrooms and a primary bedroom with a large en suite bathroom. For those that home office, there is a beautiful private study at the front of the home that gets great natural light. This one is sure to please and won't last long. MUST SEE!!
Location
State TX
County Dallas
Direction See GPS
Rooms
Dining Room 1
Interior
Interior Features Cable TV Available, Cathedral Ceiling(s), Decorative Lighting, Kitchen Island, Open Floorplan, Vaulted Ceiling(s), Walk-In Closet(s)
Heating Central, Natural Gas
Cooling Ceiling Fan(s), Central Air, Electric
Flooring Ceramic Tile, Luxury Vinyl Plank
Fireplaces Number 1
Fireplaces Type Brick, Gas Starter
Appliance Dishwasher, Disposal, Gas Cooktop, Gas Water Heater, Microwave, Vented Exhaust Fan
Heat Source Central, Natural Gas
Laundry Electric Dryer Hookup, Utility Room, Full Size W/D Area, Washer Hookup
Exterior
Exterior Feature Covered Patio/Porch, Rain Gutters, Private Yard
Garage Spaces 2.0
Fence Wood
Pool In Ground
Utilities Available Alley, City Sewer, City Water, Concrete, Curbs
Roof Type Composition
Total Parking Spaces 2
Garage Yes
Private Pool 1
Building
Lot Description Interior Lot, Landscaped, Subdivision
Story One
Foundation Slab
Level or Stories One
Structure Type Brick
Schools
Elementary Schools Forestridge
High Schools Berkner
School District Richardson Isd
Others
Ownership see offer instructions
Acceptable Financing Cash, Conventional
Listing Terms Cash, Conventional
Financing Conventional
Read Less
Want to know what your home might be worth? Contact us for a FREE valuation!

Our team is ready to help you sell your home for the highest possible price ASAP

©2025 North Texas Real Estate Information Systems.
Bought with Leston Eustache • Rogers Healy and Associates
GET MORE INFORMATION





