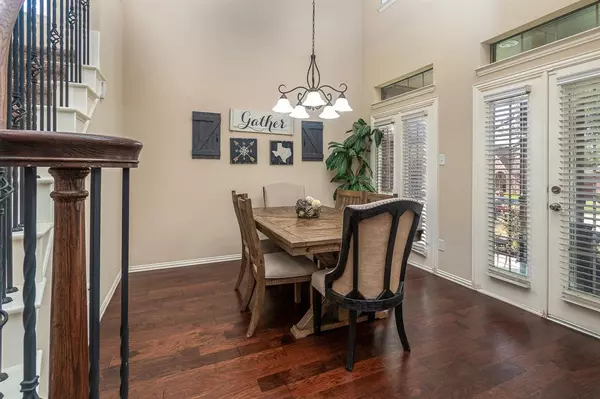$465,000
For more information regarding the value of a property, please contact us for a free consultation.
2090 Heather Glen Drive Rockwall, TX 75087
4 Beds
3 Baths
2,746 SqFt
Key Details
Property Type Single Family Home
Sub Type Single Family Residence
Listing Status Sold
Purchase Type For Sale
Square Footage 2,746 sqft
Price per Sqft $169
Subdivision Shores North Ph 3B
MLS Listing ID 20557706
Sold Date 05/17/24
Style Traditional
Bedrooms 4
Full Baths 2
Half Baths 1
HOA Fees $32
HOA Y/N Mandatory
Year Built 2007
Annual Tax Amount $6,037
Lot Size 6,098 Sqft
Acres 0.14
Property Description
2090 Heather Glen evokes that romantic notion of homeownership, a place to bring together friends and family to make memories, to celebrate holidays, and to channel your creativity. Great architectural design with beautiful stained front door, and double glass doors at dining room. Brick covered front porch is the perfect spot for tea in the afternoon. Just inside is the dining room with double glass doors that look out to front porch, and plenty of room for holding formal dinner parties for family and friends, or kept simple for breakfast. Downstairs flooring is wood, with the exception of wet areas.
Location
State TX
County Rockwall
Community Club House, Community Pool, Fitness Center, Golf, Greenbelt, Jogging Path/Bike Path, Lake, Park, Playground, Restaurant, Sidewalks, Tennis Court(S)
Direction From Dallas east on I-30E to Rockwall and exit 205(Goliad) and turn left (North) Go past downtown Rockall to Dalton (FM552) and turn left down to Shores Blvd. and turn left. Go to Heather Glen and turn left. SIY on left.
Rooms
Dining Room 2
Interior
Interior Features Built-in Features, Cable TV Available, Decorative Lighting, Granite Counters, High Speed Internet Available, Kitchen Island, Open Floorplan, Pantry, Sound System Wiring, Vaulted Ceiling(s), Walk-In Closet(s)
Heating Central, Natural Gas
Cooling Ceiling Fan(s), Central Air, Electric
Flooring Carpet, Ceramic Tile, Hardwood
Fireplaces Number 1
Fireplaces Type Family Room, Gas Logs
Appliance Dishwasher, Disposal, Electric Oven, Gas Cooktop, Gas Water Heater, Microwave, Vented Exhaust Fan
Heat Source Central, Natural Gas
Laundry Electric Dryer Hookup, Utility Room, Full Size W/D Area, Washer Hookup
Exterior
Exterior Feature Covered Patio/Porch, Rain Gutters, Lighting
Garage Spaces 2.0
Fence Back Yard, Fenced, Privacy, Wood
Community Features Club House, Community Pool, Fitness Center, Golf, Greenbelt, Jogging Path/Bike Path, Lake, Park, Playground, Restaurant, Sidewalks, Tennis Court(s)
Utilities Available Alley, Cable Available, City Sewer, City Water, Concrete, Curbs, Electricity Available, Individual Gas Meter, Individual Water Meter, Natural Gas Available, Phone Available, Sewer Available, Sidewalk, Underground Utilities
Roof Type Composition
Total Parking Spaces 2
Garage Yes
Building
Lot Description Few Trees, Interior Lot, Landscaped, Sprinkler System, Subdivision
Story Two
Foundation Slab
Level or Stories Two
Structure Type Brick,Rock/Stone
Schools
Elementary Schools Nebbie Williams
Middle Schools Jw Williams
High Schools Rockwall
School District Rockwall Isd
Others
Restrictions Deed,Easement(s)
Ownership see agent
Acceptable Financing Cash, Conventional, FHA, VA Loan
Listing Terms Cash, Conventional, FHA, VA Loan
Financing Conventional
Special Listing Condition Deed Restrictions
Read Less
Want to know what your home might be worth? Contact us for a FREE valuation!

Our team is ready to help you sell your home for the highest possible price ASAP

©2025 North Texas Real Estate Information Systems.
Bought with Blake Hicks • Bradford Elite Real Estate LLC
GET MORE INFORMATION





