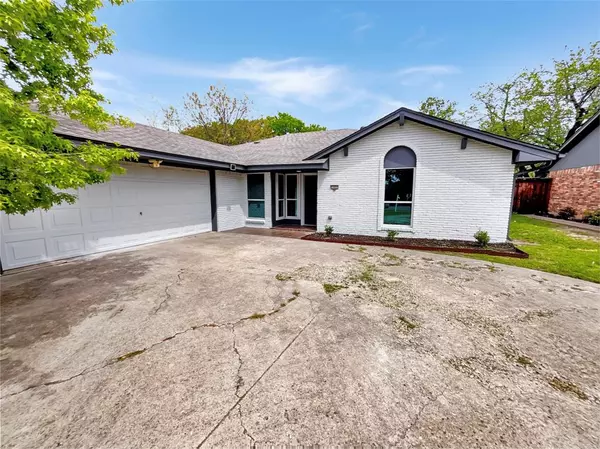$365,000
For more information regarding the value of a property, please contact us for a free consultation.
11231 Mccree Road Dallas, TX 75238
3 Beds
2 Baths
2,268 SqFt
Key Details
Property Type Single Family Home
Sub Type Single Family Residence
Listing Status Sold
Purchase Type For Sale
Square Footage 2,268 sqft
Price per Sqft $160
Subdivision Lakeland Hills 02
MLS Listing ID 20089866
Sold Date 05/20/24
Bedrooms 3
Full Baths 2
HOA Y/N None
Year Built 1971
Annual Tax Amount $8,022
Lot Size 0.375 Acres
Acres 0.375
Property Description
Recently updated turn key 3 bedroom in East Dallas! Flex formal dining space right off the entry could also be easily used as office space. Oversized laundry room with tons of storage. Galley kitchen with stainless steel appliances including fridge, drop-in range with double oven, and ample storage and prep space. Living room features beautiful wood beams, a brick fireplace and built-ins. The wonderful sunroom offers a great entertaining space with vaulted ceilings and skylights with an entrance to the backyard. Updated carpet only in bedrooms & newer windows. Primary en-suite comes with his & hers closets and a frameless enclosure shower. Garage has a workbench and access to the backyard. Large treed backyard with privacy--cannot see anything behind the home. Recently replaced roof and flooring! Don't miss this beauty!
Location
State TX
County Dallas
Direction Follow I-30 E. Take E Grand Ave and Garland Rd to McCree Rd. Turn left onto McCree Rd and the property will be on the right.
Rooms
Dining Room 2
Interior
Interior Features Built-in Features, Decorative Lighting, Vaulted Ceiling(s), Walk-In Closet(s)
Heating Fireplace(s)
Cooling Ceiling Fan(s)
Flooring Carpet, Tile
Fireplaces Number 1
Fireplaces Type Other
Appliance Dishwasher, Electric Cooktop, Electric Oven, Microwave, Double Oven, Plumbed for Ice Maker
Heat Source Fireplace(s)
Laundry Electric Dryer Hookup, Washer Hookup
Exterior
Garage Spaces 2.0
Utilities Available City Water, Other
Roof Type Other
Total Parking Spaces 2
Garage Yes
Building
Story One
Foundation Other
Level or Stories One
Structure Type Brick,Other
Schools
Elementary Schools Highland Meadows
Middle Schools Sam Tasby
High Schools Conrad
School District Dallas Isd
Others
Ownership On File
Acceptable Financing Cash, Conventional, FHA, VA Loan
Listing Terms Cash, Conventional, FHA, VA Loan
Financing Conventional
Read Less
Want to know what your home might be worth? Contact us for a FREE valuation!

Our team is ready to help you sell your home for the highest possible price ASAP

©2025 North Texas Real Estate Information Systems.
Bought with Erika Butler • Stepstone Realty, LLC
GET MORE INFORMATION





