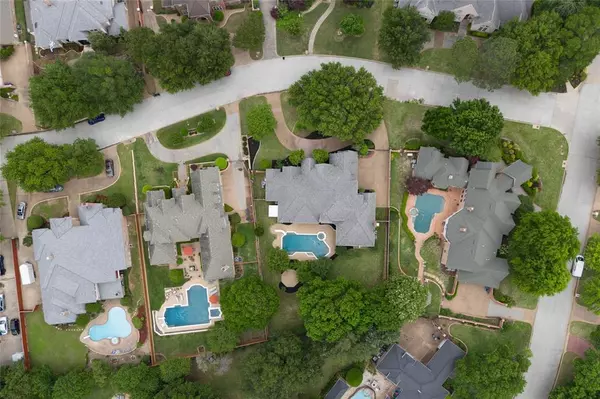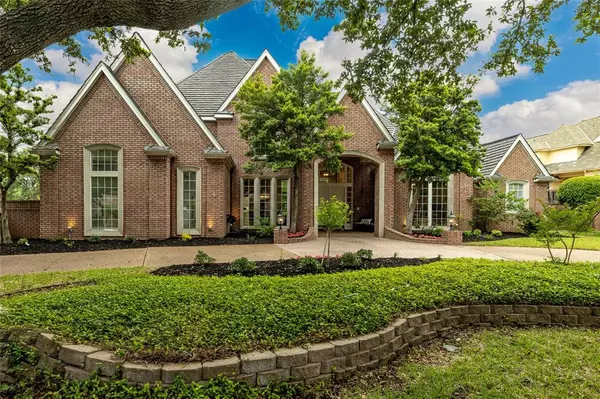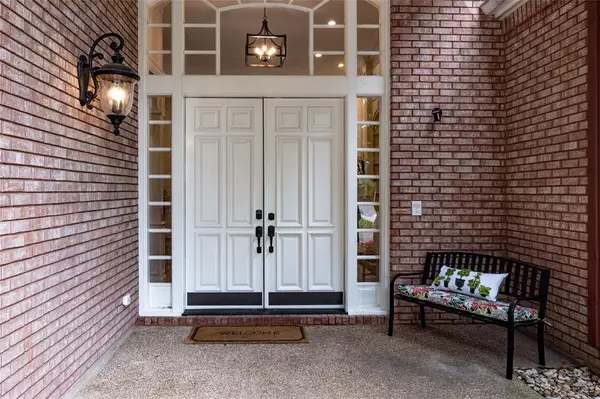$1,190,000
For more information regarding the value of a property, please contact us for a free consultation.
4504 Dartmoore Lane Colleyville, TX 76034
5 Beds
7 Baths
4,996 SqFt
Key Details
Property Type Single Family Home
Sub Type Single Family Residence
Listing Status Sold
Purchase Type For Sale
Square Footage 4,996 sqft
Price per Sqft $238
Subdivision Lakes Of Somerset
MLS Listing ID 20580742
Sold Date 05/13/24
Style Traditional
Bedrooms 5
Full Baths 5
Half Baths 2
HOA Fees $40
HOA Y/N Mandatory
Year Built 1990
Annual Tax Amount $13,915
Lot Size 0.545 Acres
Acres 0.545
Property Description
Multiple Offers! Highest and best due by April 29th by 5pm. Decision will be made by April 30th, noon. Gem in Colleyville! In the esteemed Lakes of Somerset, within the top-rated GCISD AA+ district, this custom-built home sprawls across a spacious half-acre lot, offering a lavish lifestyle with its carefully crafted features. Boasting five bedrooms, each with their own ensuite bathrooms, walk-in closets, and built-ins. The master suite serves as a sanctuary, complete with a cozy fireplace, a generous closet, and direct patio access. Additionally, two half baths, one with easy pool access, a cedar closet, and a walk-out attic cater to all your storage needs. Office with built-ins, ideal for remote work. The highlight is its outdoor haven, featuring a large automated pool-spa renovated in 2021, creating a perfect space for relaxation and entertainment. Two covered patios provide ample room for gathering, complemented by mature trees and beautiful landscaping.
Location
State TX
County Tarrant
Community Other
Direction From Colleyville Blvd. 26 go East on Centerpark, South on Bedford, East on Somerset and North on Dartmoore.
Rooms
Dining Room 2
Interior
Interior Features Built-in Features, Cable TV Available, Cedar Closet(s), Central Vacuum, Chandelier, Decorative Lighting, Double Vanity, Eat-in Kitchen, Flat Screen Wiring, Granite Counters, High Speed Internet Available, Kitchen Island, Multiple Staircases, Natural Woodwork, Open Floorplan, Paneling, Pantry, Vaulted Ceiling(s), Wainscoting, Walk-In Closet(s), Wet Bar
Heating Central, Zoned
Cooling Central Air
Flooring Carpet, Ceramic Tile, Hardwood, Travertine Stone, Wood
Fireplaces Number 3
Fireplaces Type Gas Logs
Appliance Built-in Gas Range, Dishwasher, Disposal, Gas Cooktop, Convection Oven, Double Oven
Heat Source Central, Zoned
Laundry Full Size W/D Area
Exterior
Exterior Feature Covered Patio/Porch, Private Yard
Garage Spaces 3.0
Pool Separate Spa/Hot Tub
Community Features Other
Utilities Available City Sewer, City Water
Roof Type Fiber Cement,Shingle
Total Parking Spaces 3
Garage Yes
Private Pool 1
Building
Story Two
Foundation Slab
Level or Stories Two
Structure Type Brick
Schools
Elementary Schools Bransford
Middle Schools Colleyville
High Schools Colleyville Heritage
School District Grapevine-Colleyville Isd
Others
Restrictions Other
Ownership See tax record
Acceptable Financing Cash, Conventional, FHA, VA Loan
Listing Terms Cash, Conventional, FHA, VA Loan
Financing Cash
Special Listing Condition Aerial Photo, Survey Available
Read Less
Want to know what your home might be worth? Contact us for a FREE valuation!

Our team is ready to help you sell your home for the highest possible price ASAP

©2025 North Texas Real Estate Information Systems.
Bought with Sandra Ramsey • Ebby Halliday, REALTORS
GET MORE INFORMATION





