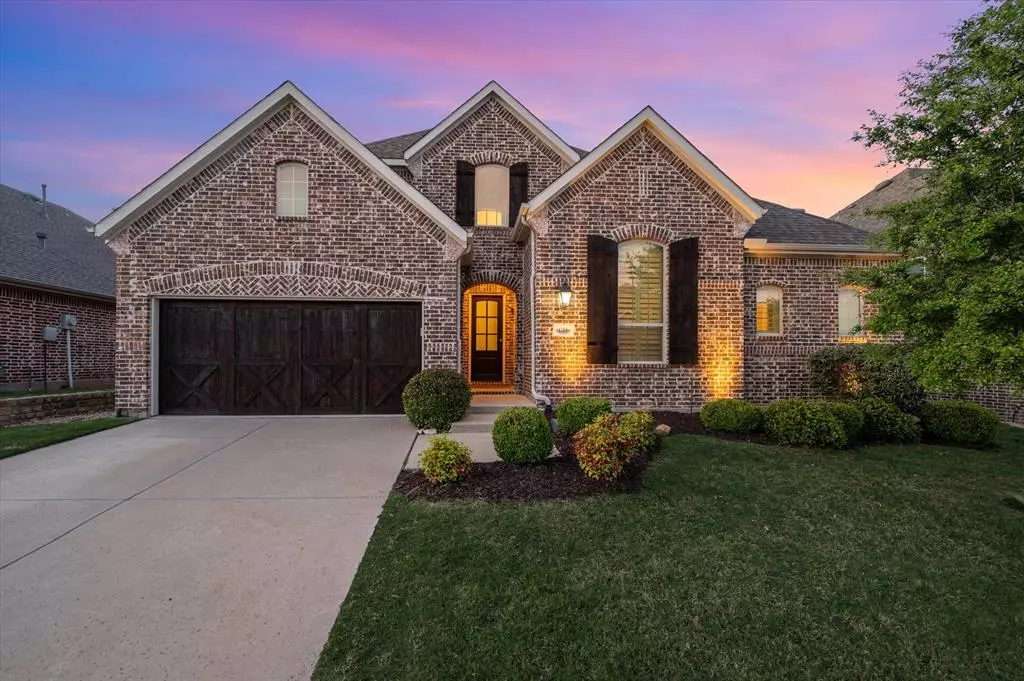$729,900
For more information regarding the value of a property, please contact us for a free consultation.
1305 Pitaya Drive Argyle, TX 76226
4 Beds
3 Baths
2,933 SqFt
Key Details
Property Type Single Family Home
Sub Type Single Family Residence
Listing Status Sold
Purchase Type For Sale
Square Footage 2,933 sqft
Price per Sqft $248
Subdivision Bandera Add Ph B
MLS Listing ID 20591722
Sold Date 05/20/24
Style Traditional
Bedrooms 4
Full Baths 3
HOA Fees $125/mo
HOA Y/N Mandatory
Year Built 2015
Annual Tax Amount $10,586
Lot Size 7,405 Sqft
Acres 0.17
Property Description
This exceptional residence is filled with luxurious upgrades! With 4 bedrooms plus an office, it presents an outdoor haven featuring a splendid inground pool and fireplace. The spacious and radiant open floor plan boasts stunning wood flooring throughout. The kitchen stands out with its open design, including an inviting eat-in island, granite countertops, and top-of-the-line stainless steel appliances such as a double oven and gas cook top. Entertain effortlessly in the open living room enhanced by a charming stone corner fireplace and beamed ceiling. Notable features include new roof, crown molding, elevated ceilings, tile flooring, granite countertops, a unique custom iron double back door, plantation shutters, a convenient built-in mudroom hutch, and a spacious garage with epoxy flooring and wooden fencing. This master-planned community, offers amenities like pools, an event center, and top-rated schools. This residence truly embodies your dream home!
Location
State TX
County Denton
Community Club House, Community Pool, Fishing, Fitness Center, Golf, Jogging Path/Bike Path, Park, Perimeter Fencing, Playground, Sidewalks, Tennis Court(S)
Direction Please see GPS or mapsco
Rooms
Dining Room 2
Interior
Interior Features Cable TV Available, Decorative Lighting, Double Vanity, Eat-in Kitchen, Granite Counters, High Speed Internet Available, Kitchen Island, Walk-In Closet(s)
Heating Central, Electric
Cooling Ceiling Fan(s), Central Air, Electric
Flooring Tile, Wood
Fireplaces Number 2
Fireplaces Type Living Room, Outside
Appliance Dishwasher, Disposal, Electric Water Heater, Gas Cooktop, Microwave, Double Oven, Vented Exhaust Fan
Heat Source Central, Electric
Laundry Electric Dryer Hookup, Utility Room, Full Size W/D Area, Washer Hookup
Exterior
Exterior Feature Rain Gutters, Lighting
Garage Spaces 3.0
Fence Wood
Pool In Ground
Community Features Club House, Community Pool, Fishing, Fitness Center, Golf, Jogging Path/Bike Path, Park, Perimeter Fencing, Playground, Sidewalks, Tennis Court(s)
Utilities Available City Sewer, City Water, Concrete, Curbs, Electricity Connected, Individual Gas Meter, Individual Water Meter, Natural Gas Available
Roof Type Composition
Total Parking Spaces 3
Garage Yes
Private Pool 1
Building
Story One
Foundation Slab
Level or Stories One
Structure Type Brick
Schools
Elementary Schools Annie Webb Blanton
Middle Schools Tom Harpool
High Schools Guyer
School District Denton Isd
Others
Ownership See Tax
Acceptable Financing Cash, Conventional
Listing Terms Cash, Conventional
Financing Conventional
Special Listing Condition Aerial Photo
Read Less
Want to know what your home might be worth? Contact us for a FREE valuation!

Our team is ready to help you sell your home for the highest possible price ASAP

©2025 North Texas Real Estate Information Systems.
Bought with Stephanie Rorie • KELLER WILLIAMS REALTY
GET MORE INFORMATION





