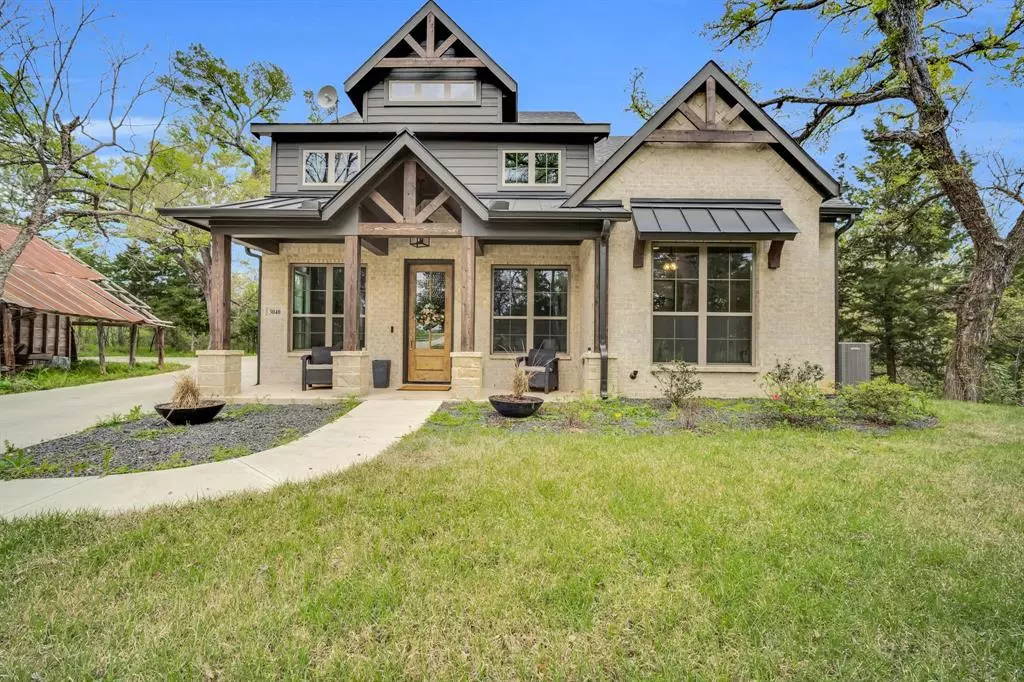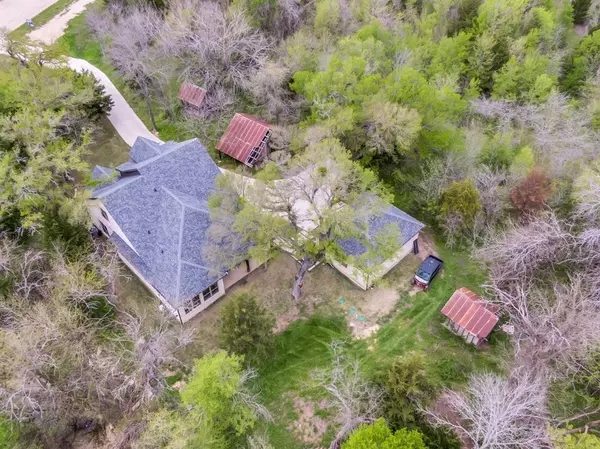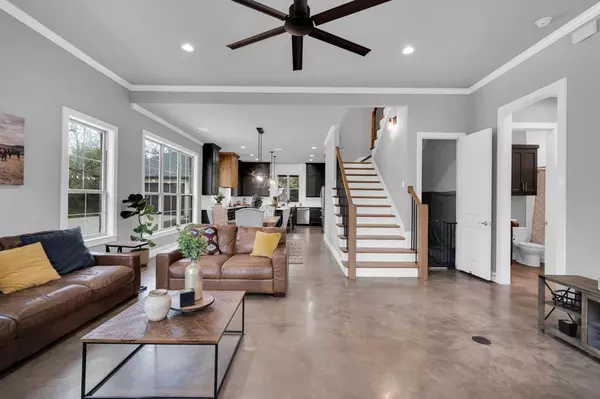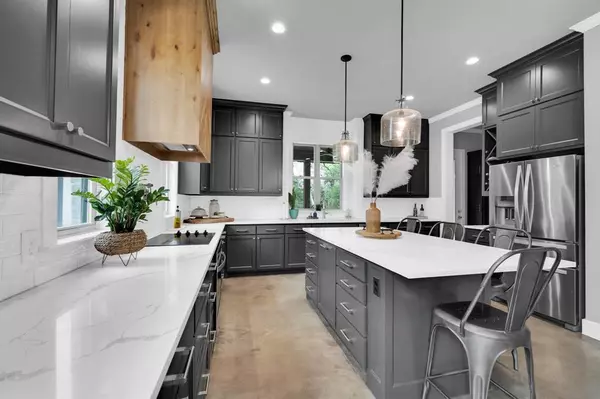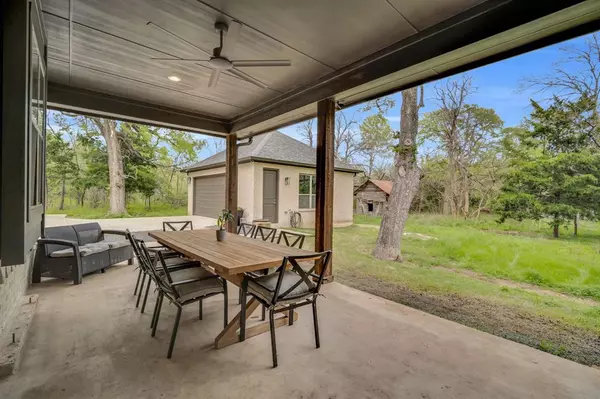$600,000
For more information regarding the value of a property, please contact us for a free consultation.
3040 Ledgestone Lane Midlothian, TX 76065
4 Beds
3 Baths
2,338 SqFt
Key Details
Property Type Single Family Home
Sub Type Single Family Residence
Listing Status Sold
Purchase Type For Sale
Square Footage 2,338 sqft
Price per Sqft $256
Subdivision Old Barn Add
MLS Listing ID 20568675
Sold Date 05/28/24
Bedrooms 4
Full Baths 3
HOA Y/N None
Year Built 2021
Annual Tax Amount $9,587
Lot Size 2.502 Acres
Acres 2.502
Property Description
NOT in a SUBDIVISION! NO HOA!!! This is NOT just your LOT AND BLOCK HOME. PRIVACY, LANDSCAPED, & PLENTY OF TREES all while being conveniently located in the heart of Midlothian. As you walk in you see the STAINED CONCRETE that flows through the 1st floor. The OPEN FLOOR PLAN allows you to see through the kitchen all the way to the back of the house that overlooks a SECLUDED BACK PATIO THAT IS SURROUNDED BY TREES FOR PRIVACY. The kitchen features CUSTOM PAINTED cabinets, covered in white GRANITE countertops, CUSTOM accent VENT HOOD; also, features a pot filler situated between the vent hood and ELECTRIC COOKTOP. Upstairs is a teenagers dream. Built for their kid, the upstairs acts almost as a second master, large bedroom, ensuite bathroom, and walk in close all in one. This home comes with 4 bedrooms 3 full bathrooms 2 car garage spread out over 2.5 acres of heavily treed land. You can't even see the house from the street or any neighbors when you are on the property.
Location
State TX
County Ellis
Direction Pulls up on GPS
Rooms
Dining Room 1
Interior
Interior Features Chandelier, Decorative Lighting, Eat-in Kitchen, Flat Screen Wiring, Granite Counters, Kitchen Island, Open Floorplan, Pantry, Walk-In Closet(s)
Heating Central, Electric, ENERGY STAR Qualified Equipment, Heat Pump
Cooling Ceiling Fan(s), Central Air, Electric, ENERGY STAR Qualified Equipment
Flooring Ceramic Tile, Concrete, Hardwood
Appliance Disposal, Electric Cooktop, Electric Oven, Microwave
Heat Source Central, Electric, ENERGY STAR Qualified Equipment, Heat Pump
Laundry Electric Dryer Hookup, Utility Room, Full Size W/D Area, Washer Hookup
Exterior
Exterior Feature Covered Patio/Porch, Rain Gutters, Lighting
Garage Spaces 2.0
Fence None
Utilities Available Aerobic Septic, City Water, Electricity Connected, Septic
Roof Type Composition,Shingle
Total Parking Spaces 2
Garage Yes
Building
Lot Description Acreage, Irregular Lot, Landscaped, Many Trees, Sprinkler System
Story One
Foundation Slab
Level or Stories One
Schools
Elementary Schools Larue Miller
Middle Schools Dieterich
High Schools Midlothian
School District Midlothian Isd
Others
Restrictions Unknown Encumbrance(s)
Ownership Villarrial
Acceptable Financing Cash, Conventional, FHA, VA Loan
Listing Terms Cash, Conventional, FHA, VA Loan
Financing Conventional
Special Listing Condition Aerial Photo, Deed Restrictions
Read Less
Want to know what your home might be worth? Contact us for a FREE valuation!

Our team is ready to help you sell your home for the highest possible price ASAP

©2025 North Texas Real Estate Information Systems.
Bought with Angie Cole • CC Texas Realty, LLC.
GET MORE INFORMATION

