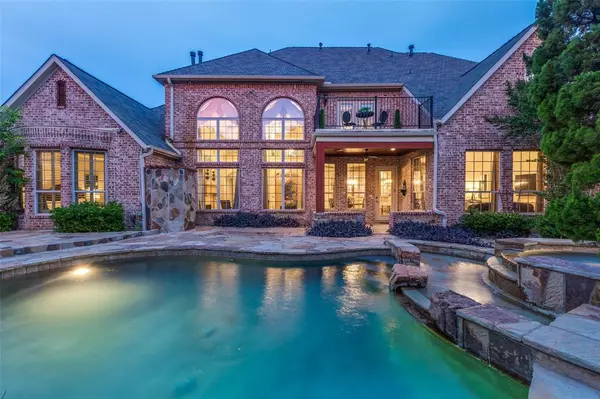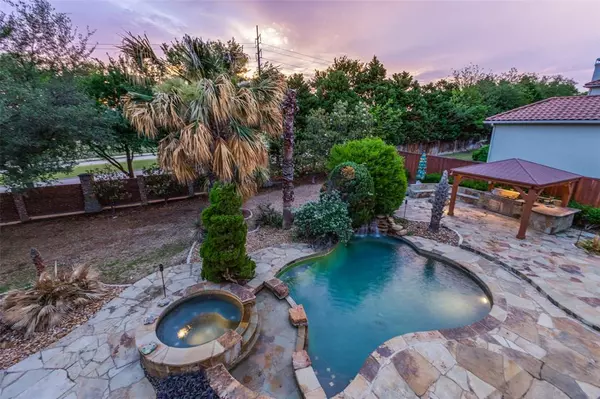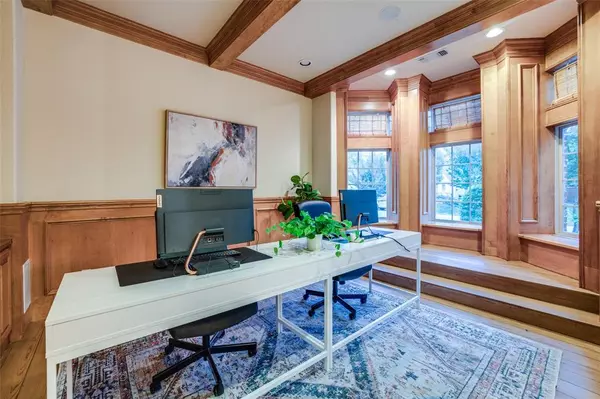$1,325,000
For more information regarding the value of a property, please contact us for a free consultation.
21 Lochleven Richardson, TX 75082
5 Beds
6 Baths
5,160 SqFt
Key Details
Property Type Single Family Home
Sub Type Single Family Residence
Listing Status Sold
Purchase Type For Sale
Square Footage 5,160 sqft
Price per Sqft $256
Subdivision Hills Of Breckinridge
MLS Listing ID 20524280
Sold Date 05/30/24
Style English,Traditional
Bedrooms 5
Full Baths 5
Half Baths 1
HOA Fees $172/ann
HOA Y/N Mandatory
Year Built 2002
Annual Tax Amount $23,992
Lot Size 0.480 Acres
Acres 0.48
Lot Dimensions 109 x 200 x 100 x 200
Property Description
This exclusive residence in gated Hills of Breckinridge offers limitless possibilities for family living & entertaining. The impressive Great Room features a cozy fireplace & cedar beams that create an inviting atmosphere. Open to the great room is a breakfast room & formal living with an abundance windows and another fireplace, perfect for gathering with friends. You will be impressed with the stately study which includes a wall of built ins. The home also features reclaimed pine floors, spectacular new lighting and views of 400+ acre Breckinridge Park. A chef's dream kitchen is complete with a large island, gas cooktop, pot filler & stainless steel appliances. The Owners Suite offers dual vanities, spa-like tub and luxurious shower. The floor plan includes a formal dining & guest suite down with 3 bedrooms, open game room overlooking the main living & theater on level 2. Enjoy entertaining by the pool while cooking up a great meal under the outdoor kitchen area. Single garage has AC.
Location
State TX
County Collin
Community Fishing, Gated, Greenbelt, Jogging Path/Bike Path, Lake, Park, Perimeter Fencing
Direction Take George Bush Turnpike to Renner Rd, right on Brand, left on Balmoral. Go through the gates and take a left on Lochleven.
Rooms
Dining Room 2
Interior
Interior Features Built-in Features, Cable TV Available, Cathedral Ceiling(s), Chandelier, Decorative Lighting, Double Vanity, Granite Counters, High Speed Internet Available, Kitchen Island, Natural Woodwork, Open Floorplan, Pantry, Vaulted Ceiling(s), Walk-In Closet(s), In-Law Suite Floorplan
Heating Central, Natural Gas
Cooling Central Air, Electric
Flooring Carpet, Ceramic Tile, Marble, Travertine Stone, Wood
Fireplaces Number 3
Fireplaces Type Gas, Gas Starter, Great Room, Living Room, Master Bedroom, Stone
Appliance Built-in Refrigerator, Dishwasher, Disposal, Gas Cooktop, Microwave, Convection Oven, Double Oven, Plumbed For Gas in Kitchen, Vented Exhaust Fan
Heat Source Central, Natural Gas
Laundry Electric Dryer Hookup, Utility Room, Full Size W/D Area, Washer Hookup, On Site
Exterior
Exterior Feature Attached Grill, Balcony, Covered Deck, Covered Patio/Porch, Fire Pit, Gas Grill, Rain Gutters, Lighting, Outdoor Grill, Outdoor Living Center, Outdoor Shower, Private Yard
Garage Spaces 3.0
Fence Back Yard, Brick, Metal, Rock/Stone, Wood
Pool Cabana, Gunite, In Ground, Outdoor Pool, Pool Sweep, Pool/Spa Combo, Water Feature
Community Features Fishing, Gated, Greenbelt, Jogging Path/Bike Path, Lake, Park, Perimeter Fencing
Utilities Available Cable Available, City Sewer, City Water, Concrete, Electricity Available, Natural Gas Available, Phone Available, Private Road, Sewer Available, Underground Utilities
Roof Type Composition
Total Parking Spaces 3
Garage Yes
Private Pool 1
Building
Lot Description Adjacent to Greenbelt, Few Trees, Hilly, Landscaped, Lrg. Backyard Grass, Many Trees, Sprinkler System, Subdivision
Story Two
Foundation Slab
Level or Stories Two
Structure Type Brick,Rock/Stone
Schools
Elementary Schools Miller
Middle Schools Murphy
High Schools Mcmillen
School District Plano Isd
Others
Restrictions Architectural,Deed,Development
Ownership See tax rolls
Financing Conventional
Read Less
Want to know what your home might be worth? Contact us for a FREE valuation!

Our team is ready to help you sell your home for the highest possible price ASAP

©2025 North Texas Real Estate Information Systems.
Bought with Suraj Wadhwani • Keller Williams Realty-FM
GET MORE INFORMATION





