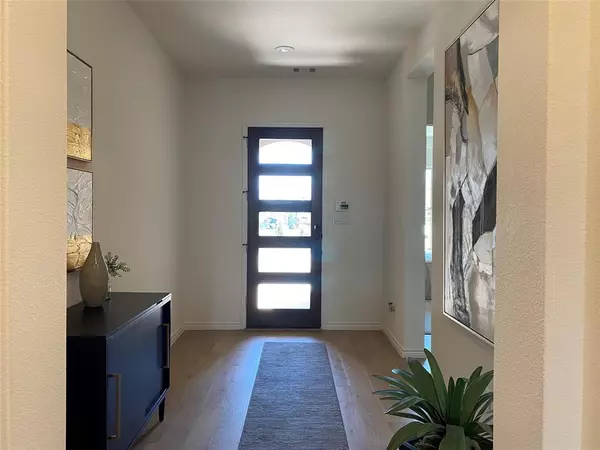$744,950
For more information regarding the value of a property, please contact us for a free consultation.
2221 Pinner Court Celina, TX 75009
4 Beds
4 Baths
3,034 SqFt
Key Details
Property Type Single Family Home
Sub Type Single Family Residence
Listing Status Sold
Purchase Type For Sale
Square Footage 3,034 sqft
Price per Sqft $245
Subdivision Cambridge Crossing Ph One
MLS Listing ID 20583714
Sold Date 05/31/24
Style Traditional
Bedrooms 4
Full Baths 3
Half Baths 1
HOA Fees $139/mo
HOA Y/N Mandatory
Year Built 2020
Annual Tax Amount $15,613
Lot Size 8,712 Sqft
Acres 0.2
Property Description
Located within minutes from Dallas North Tollway in Celina's newest sought after master-planned community with amenities such as a resort pool, a lap pool, fitness center, sports and pickleball courts, playgrounds, greenspace and eight miles of scenic trails. In addition, year-round front yard maintenance is included and you may contract for backyard maintenance separately. Cul de sac location across from the amenities, this one-story floorplan is over 3000 sq. ft. with 4 bedrooms, 3.5 bathrooms, a study, family room with gas fireplace, media room, mud room and a 3 car garage! Great for entertaining as the large family room is open to the kitchen and dining area with easy access to the backyard and covered patio. Primary suite has separate vanities with garden tub in between and an oversized walk-in shower with a bench. Bedrooms 2 and 3 share Jack 'n Jill bathroom and Bedroom 4 has it's own full bath. Media room, study and half bath in center separates primary bdrm from others.
Location
State TX
County Collin
Community Club House, Community Pool, Fitness Center, Greenbelt, Jogging Path/Bike Path, Park, Playground, Tennis Court(S)
Direction From Dallas North Tollway - Dallas Parkway, Left on County Road 51, Right on Huddleston Drive, Left on Coventry Drive, Right on Pinner Court.
Rooms
Dining Room 1
Interior
Interior Features Built-in Features, Decorative Lighting, Eat-in Kitchen, Granite Counters, High Speed Internet Available, Open Floorplan, Pantry, Walk-In Closet(s)
Heating Central, Fireplace(s), Natural Gas
Cooling Central Air, Electric
Fireplaces Number 1
Fireplaces Type Decorative, Gas Logs, Gas Starter, Living Room
Appliance Dishwasher, Disposal, Gas Oven, Gas Range, Gas Water Heater, Microwave, Plumbed For Gas in Kitchen, Refrigerator
Heat Source Central, Fireplace(s), Natural Gas
Laundry Electric Dryer Hookup, Utility Room, Full Size W/D Area, Washer Hookup
Exterior
Garage Spaces 2.0
Fence Back Yard, Wood
Community Features Club House, Community Pool, Fitness Center, Greenbelt, Jogging Path/Bike Path, Park, Playground, Tennis Court(s)
Utilities Available City Sewer, City Water, Curbs, Electricity Connected, Individual Gas Meter, Natural Gas Available, Sidewalk
Roof Type Composition
Total Parking Spaces 2
Garage Yes
Building
Lot Description Interior Lot, Sprinkler System, Subdivision
Story One
Foundation Slab
Level or Stories One
Structure Type Brick
Schools
Elementary Schools Marcy Lykins
Middle Schools Jerry & Linda Moore
High Schools Celina
School District Celina Isd
Others
Ownership 510 DFH I LLC
Acceptable Financing Cash, Conventional, FHA, VA Loan
Listing Terms Cash, Conventional, FHA, VA Loan
Financing Conventional
Special Listing Condition Survey Available
Read Less
Want to know what your home might be worth? Contact us for a FREE valuation!

Our team is ready to help you sell your home for the highest possible price ASAP

©2025 North Texas Real Estate Information Systems.
Bought with Non-Mls Member • NON MLS
GET MORE INFORMATION





