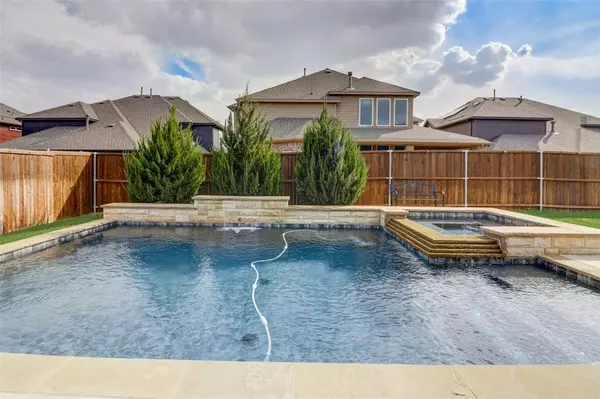$775,000
For more information regarding the value of a property, please contact us for a free consultation.
6044 Oakmere Lane Celina, TX 76227
5 Beds
4 Baths
3,963 SqFt
Key Details
Property Type Single Family Home
Sub Type Single Family Residence
Listing Status Sold
Purchase Type For Sale
Square Footage 3,963 sqft
Price per Sqft $195
Subdivision Sutton Fields Ph
MLS Listing ID 20553369
Sold Date 05/30/24
Style Traditional
Bedrooms 5
Full Baths 4
HOA Fees $45/ann
HOA Y/N Mandatory
Year Built 2018
Annual Tax Amount $10,683
Lot Size 6,882 Sqft
Acres 0.158
Property Description
Welcome home! This beautiful North facing 5-bedroom, 4-full bathroom residence makes living easy, situated on a quiet cul-de-sac in Celina TX with Prosper ISD. The spacious foyer leads you into the heart of the home, where an open-concept layout seamlessly connects the main living areas. The kitchen is equipped with a gas cooktop, double ovens, SS appliances, granite countertops, center island, and an abundance of cabinetry. Entertainment comes easy with the dedicated media room and outdoor living space with a gorgeous salt water pool for these hot TX summers! When it's time to retreat, the five bedrooms provide ample space. The primary suite is on the first floor, the en-suite bathroom features dual vanities, huge shower and a spacious walk-in closet. The remaining bedrooms offer flexibility for guests, home office, or growing family. With excellent schools, parks, new firehouse on site and access to amenities, this property offers the perfect balance of comfort, and functionality.
Location
State TX
County Denton
Direction Please use GPS for most accurate and timely directions
Rooms
Dining Room 1
Interior
Interior Features Cable TV Available, Eat-in Kitchen, Flat Screen Wiring, Granite Counters, High Speed Internet Available, Kitchen Island, Loft, Smart Home System, Sound System Wiring, Vaulted Ceiling(s), Walk-In Closet(s)
Heating Central, Fireplace(s), Natural Gas
Cooling Ceiling Fan(s), Central Air, Electric
Flooring Carpet, Ceramic Tile
Fireplaces Number 1
Fireplaces Type Brick, Gas Logs, Gas Starter, Heatilator
Appliance Built-in Gas Range, Dishwasher, Disposal, Gas Cooktop, Gas Oven, Gas Water Heater, Microwave, Plumbed For Gas in Kitchen, Refrigerator, Tankless Water Heater, Vented Exhaust Fan, Water Filter
Heat Source Central, Fireplace(s), Natural Gas
Exterior
Exterior Feature Covered Patio/Porch, Rain Gutters
Garage Spaces 2.0
Fence Wood
Pool In Ground, Pool/Spa Combo, Salt Water, Water Feature, Waterfall
Utilities Available City Sewer, City Water, Community Mailbox
Roof Type Composition
Total Parking Spaces 2
Garage Yes
Private Pool 1
Building
Lot Description Landscaped
Story Two
Foundation Slab
Level or Stories Two
Structure Type Brick,Frame,Rock/Stone
Schools
Elementary Schools Dan Christie
Middle Schools William Rushing
High Schools Prosper
School District Prosper Isd
Others
Ownership See Tax
Acceptable Financing Cash, Conventional, FHA, VA Loan
Listing Terms Cash, Conventional, FHA, VA Loan
Financing Conventional
Read Less
Want to know what your home might be worth? Contact us for a FREE valuation!

Our team is ready to help you sell your home for the highest possible price ASAP

©2025 North Texas Real Estate Information Systems.
Bought with Lori Jones • Keller Williams DFW Preferred
GET MORE INFORMATION





