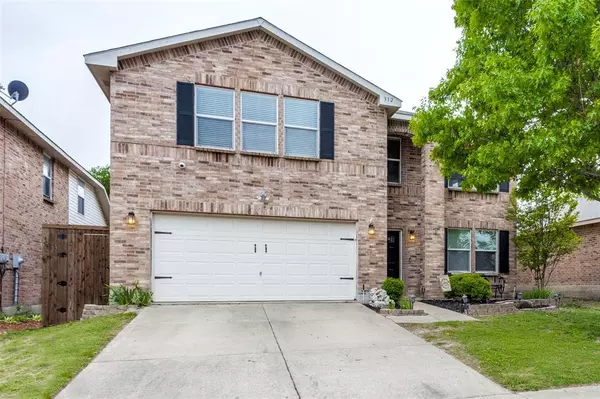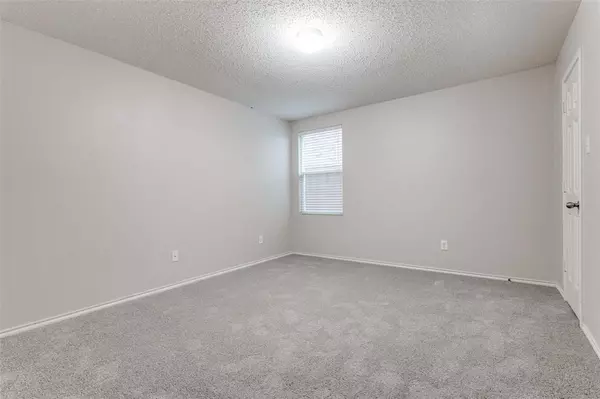$399,900
For more information regarding the value of a property, please contact us for a free consultation.
312 Buffalo Bill Drive Anna, TX 75409
5 Beds
3 Baths
3,443 SqFt
Key Details
Property Type Single Family Home
Sub Type Single Family Residence
Listing Status Sold
Purchase Type For Sale
Square Footage 3,443 sqft
Price per Sqft $116
Subdivision Settlers Way
MLS Listing ID 20585964
Sold Date 06/03/24
Style Traditional
Bedrooms 5
Full Baths 3
HOA Y/N None
Year Built 2005
Annual Tax Amount $6,897
Lot Size 7,405 Sqft
Acres 0.17
Property Description
Welcome to your dream home! Situated in a quiet neighborhood with no HOA, this 3,443 sq ft home has so much to offer! 5 large bedrooms, 3 full baths, and an open concept floorplan filled with natural sunlight flowing throughout. Upon entry, you're immediately invited into a large formal dining and living space, perfect for hosting holidays. The kitchen is equipped with a spacious eat-in nook, new butcher block countertops, stainless steel appliances and a huge pantry. Upstairs is an entertainer's delight, with an expansive flex space big enough for both a pool table and a ping pong table. The master suite flows into a large bath with a garden tub, and his and hers closets. Oversized backyard suits all your outdoor needs. HVAC replaced 2017. Don't miss out on this opportunity!
Location
State TX
County Collin
Direction From north bound highway 75, turn right (east) on white (Exit 48A), then turn left (north) on Buffalo Bill. House will be on your left.
Rooms
Dining Room 2
Interior
Interior Features Built-in Features, Cable TV Available, Chandelier, Decorative Lighting, Eat-in Kitchen, High Speed Internet Available, Pantry, Walk-In Closet(s)
Heating Central, Electric, Fireplace(s)
Cooling Ceiling Fan(s), Central Air, Electric
Flooring Carpet, Ceramic Tile, Vinyl
Fireplaces Number 1
Fireplaces Type Brick
Equipment Irrigation Equipment
Appliance Dishwasher, Disposal, Electric Range
Heat Source Central, Electric, Fireplace(s)
Laundry Electric Dryer Hookup, Utility Room, Full Size W/D Area
Exterior
Garage Spaces 2.0
Fence Wood
Utilities Available Cable Available, City Sewer, Electricity Connected, Individual Gas Meter, Individual Water Meter
Roof Type Composition
Total Parking Spaces 2
Garage Yes
Building
Lot Description Interior Lot
Story Two
Foundation Slab
Level or Stories Two
Structure Type Brick,Other
Schools
Elementary Schools Joe K Bryant
Middle Schools Slayter Creek
High Schools Anna
School District Anna Isd
Others
Ownership see tax
Acceptable Financing Cash, Conventional, FHA, Fixed, VA Loan
Listing Terms Cash, Conventional, FHA, Fixed, VA Loan
Financing Conventional
Read Less
Want to know what your home might be worth? Contact us for a FREE valuation!

Our team is ready to help you sell your home for the highest possible price ASAP

©2025 North Texas Real Estate Information Systems.
Bought with Khoa Nguyen • Avignon Realty
GET MORE INFORMATION





