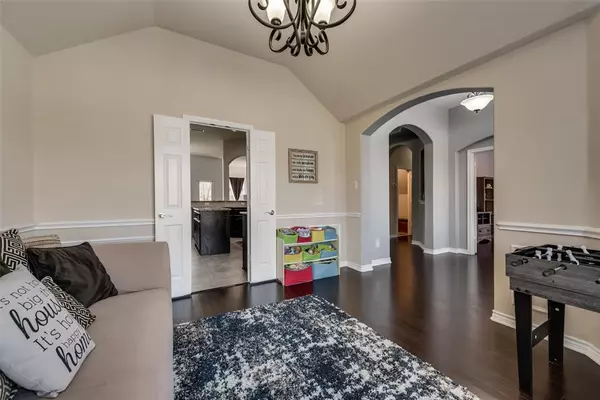$490,000
For more information regarding the value of a property, please contact us for a free consultation.
2915 Mirado Grand Prairie, TX 75054
4 Beds
4 Baths
3,167 SqFt
Key Details
Property Type Single Family Home
Sub Type Single Family Residence
Listing Status Sold
Purchase Type For Sale
Square Footage 3,167 sqft
Price per Sqft $154
Subdivision Mira Lagos G 2
MLS Listing ID 20561667
Sold Date 06/03/24
Style Traditional
Bedrooms 4
Full Baths 3
Half Baths 1
HOA Fees $46/ann
HOA Y/N Mandatory
Year Built 2014
Annual Tax Amount $10,583
Lot Size 8,276 Sqft
Acres 0.19
Property Description
This semi-custom home located in the highly desirable Mira Lagos community features a spacious open floor plan with plenty of space for a growing family. You'll love the features of this home, from the spacious primary suite that includes a sitting area or an area that can be used for a nursery, or for exercising etc., the study for those that may work from home, and the flex space that can be used as a formal dining or an additional living area. This floor plan has split bedrooms giving you privacy throughout. The upstairs media room includes a bar, movie screen, projector, and a half bath making it convenient when entertaining guests. There have been recent updates to the home such as a newer roof, new HVAC unit, new sprinkler system, and brand new ductwork that's allergy efficient. There are endless possibilities for this beautiful home, don't miss out on the chance to own this home.
Location
State TX
County Tarrant
Community Club House, Community Pool, Fitness Center, Greenbelt, Jogging Path/Bike Path, Park, Playground, Sidewalks, Other
Direction Take I-20 W,Take exit 455B toward TX-161 N-Lake Ridge Pkwy, turn left onto S State Hwy 161, Continue onto Lake Ridge Pkwy, Turn right onto S Grand Peninsula Dr, Turn left onto E Seeton Rd., Turn right onto Miraflores, Turn left onto Darsena, Turn right onto Mirado, home will be on the left
Rooms
Dining Room 2
Interior
Interior Features Cable TV Available, Decorative Lighting, Double Vanity, Eat-in Kitchen, Flat Screen Wiring, Granite Counters, High Speed Internet Available, Kitchen Island, Open Floorplan, Pantry, Walk-In Closet(s), Wet Bar
Heating Central
Cooling Attic Fan, Ceiling Fan(s), Central Air, Electric
Flooring Carpet, Ceramic Tile, Wood
Fireplaces Number 1
Fireplaces Type Gas, Gas Logs, Gas Starter, Wood Burning
Equipment Home Theater
Appliance Dishwasher, Disposal, Dryer, Gas Cooktop, Microwave, Plumbed For Gas in Kitchen, Refrigerator, Tankless Water Heater, Water Softener
Heat Source Central
Laundry Electric Dryer Hookup, Utility Room, Full Size W/D Area, Washer Hookup
Exterior
Exterior Feature Covered Patio/Porch, Rain Gutters, Lighting
Garage Spaces 2.0
Fence Wood
Community Features Club House, Community Pool, Fitness Center, Greenbelt, Jogging Path/Bike Path, Park, Playground, Sidewalks, Other
Utilities Available City Sewer, City Water, Concrete, Curbs, Sidewalk
Roof Type Composition
Total Parking Spaces 2
Garage Yes
Building
Lot Description Interior Lot, Landscaped, Sprinkler System, Subdivision
Story One and One Half
Foundation Slab
Level or Stories One and One Half
Schools
Elementary Schools Cora Spencer
Middle Schools Jones
High Schools Mansfield Lake Ridge
School District Mansfield Isd
Others
Ownership See Records
Acceptable Financing Cash, Conventional, FHA, VA Loan
Listing Terms Cash, Conventional, FHA, VA Loan
Financing Conventional
Special Listing Condition Survey Available
Read Less
Want to know what your home might be worth? Contact us for a FREE valuation!

Our team is ready to help you sell your home for the highest possible price ASAP

©2025 North Texas Real Estate Information Systems.
Bought with Carranza Wade • eXp Realty LLC
GET MORE INFORMATION





